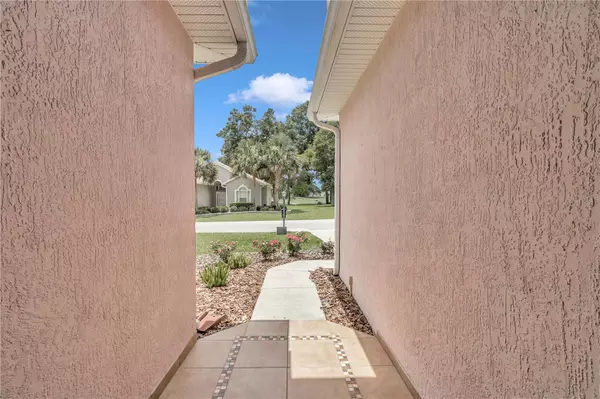$220,000
$235,000
6.4%For more information regarding the value of a property, please contact us for a free consultation.
3 Beds
2 Baths
1,643 SqFt
SOLD DATE : 11/13/2024
Key Details
Sold Price $220,000
Property Type Single Family Home
Sub Type Single Family Residence
Listing Status Sold
Purchase Type For Sale
Square Footage 1,643 sqft
Price per Sqft $133
Subdivision Oak Run Eagles Point
MLS Listing ID OM676254
Sold Date 11/13/24
Bedrooms 3
Full Baths 2
HOA Fees $193/mo
HOA Y/N Yes
Originating Board Stellar MLS
Year Built 2004
Annual Tax Amount $1,854
Lot Size 6,534 Sqft
Acres 0.15
Property Description
ATTENTION ALL INVESTORS...GET INTO COVETED EAGLES POINTS WITH THIS SANTORINI PRICED TO SELL QUICKLY!! BRING ALL OFFERS!
Hard to find Santorini home located in the highly desirable area of Eagles Point, Oak Run. The feeling of grandeur hits you as soon as you enter with the soaring ceilings and open floor plan, large windows to let light in. 3 beds, 2 full baths, 2 car EXTRA LARGE garage. Private backyard. Home offers both a Lanai and screened covered porch where you can enjoy nature. Kitchen is nicely appointed offering plenty of wood cabinets, newer upgraded appliances and the BEST walk in pantry ever!! This home is ready for it's new owners. Just a few updates and this will be your dream home. Oak Run is a highly desirable 55+ gated community! 18 hole golf course, restaurant and separate bar area to enjoy a cool drink after playing golf. 6 pools, 5 hot tubs, 3 club houses, library, game rooms, pickle ball, shuffle board, bocci ball and horseshow courts available for fun times! Over 100 clubs to join, monthly farmers market. Call for more information! Roof and HVAC original.
Location
State FL
County Marion
Community Oak Run Eagles Point
Zoning PUD
Rooms
Other Rooms Florida Room, Great Room, Inside Utility, Storage Rooms
Interior
Interior Features Cathedral Ceiling(s), Ceiling Fans(s), Living Room/Dining Room Combo, Open Floorplan, Primary Bedroom Main Floor, Solid Wood Cabinets, Thermostat, Walk-In Closet(s), Window Treatments
Heating Electric, Heat Pump
Cooling Central Air
Flooring Carpet, Ceramic Tile
Furnishings Unfurnished
Fireplace false
Appliance Dishwasher, Disposal, Dryer, Electric Water Heater, Microwave, Range, Refrigerator, Washer
Laundry Electric Dryer Hookup, Inside, Laundry Room, Washer Hookup
Exterior
Exterior Feature Irrigation System, Lighting, Private Mailbox, Rain Gutters, Sidewalk, Sliding Doors
Parking Features Driveway, Garage Door Opener, Oversized, Split Garage
Garage Spaces 2.0
Fence Vinyl
Community Features Buyer Approval Required, Clubhouse, Deed Restrictions, Dog Park, Fitness Center, Gated Community - No Guard, Golf Carts OK, Golf, Pool, Restaurant, Special Community Restrictions, Tennis Courts
Utilities Available Cable Connected, Electricity Connected, Public, Sewer Connected, Water Connected
Amenities Available Cable TV, Clubhouse, Fence Restrictions, Fitness Center, Gated, Golf Course, Maintenance, Pickleball Court(s), Pool, Recreation Facilities, Security, Shuffleboard Court, Spa/Hot Tub, Storage, Tennis Court(s), Vehicle Restrictions
Roof Type Shingle
Porch Enclosed, Rear Porch, Screened
Attached Garage true
Garage true
Private Pool No
Building
Lot Description Landscaped, Level, Near Golf Course, Paved
Entry Level One
Foundation Slab
Lot Size Range 0 to less than 1/4
Sewer Public Sewer
Water Public
Architectural Style Florida
Structure Type Block,Stucco
New Construction false
Others
Pets Allowed Breed Restrictions, Cats OK, Dogs OK, Number Limit, Yes
HOA Fee Include Cable TV,Pool,Maintenance Grounds,Maintenance,Management,Recreational Facilities,Security,Trash
Senior Community Yes
Ownership Fee Simple
Monthly Total Fees $193
Acceptable Financing Cash, Conventional, FHA
Membership Fee Required Required
Listing Terms Cash, Conventional, FHA
Num of Pet 2
Special Listing Condition None
Read Less Info
Want to know what your home might be worth? Contact us for a FREE valuation!

Our team is ready to help you sell your home for the highest possible price ASAP

© 2025 My Florida Regional MLS DBA Stellar MLS. All Rights Reserved.
Bought with DECCA REAL ESTATE
Find out why customers are choosing LPT Realty to meet their real estate needs
Learn More About LPT Realty






