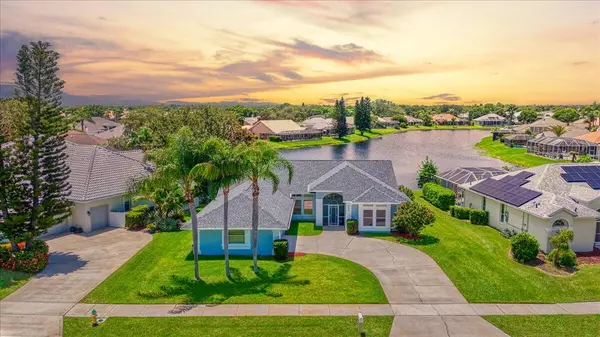$680,000
$694,900
2.1%For more information regarding the value of a property, please contact us for a free consultation.
5 Beds
3 Baths
2,083 SqFt
SOLD DATE : 11/14/2024
Key Details
Sold Price $680,000
Property Type Single Family Home
Sub Type Single Family Residence
Listing Status Sold
Purchase Type For Sale
Square Footage 2,083 sqft
Price per Sqft $326
Subdivision Summerwood
MLS Listing ID 1020034
Sold Date 11/14/24
Bedrooms 5
Full Baths 2
Half Baths 1
HOA Fees $20/ann
HOA Y/N Yes
Total Fin. Sqft 2083
Originating Board Space Coast MLS (Space Coast Association of REALTORS®)
Year Built 1996
Annual Tax Amount $6,110
Tax Year 2022
Lot Size 0.260 Acres
Acres 0.26
Property Description
Welcome to your dream home! This beautifully remodeled 5-bedroom, 2 1/2 bathroom house has everything you need. Enjoy a brand-new roof installed in 2023, ensuring peace of mind for years to come. The pool area is a true oasis, featuring a newly installed pool heater and equipment, perfect for year-round enjoyment. Inside, the open floor plan and high ceilings create a spacious and airy feel. The living room offers stunning views of the pool and the serene pond, with breathtaking sunsets visible from almost every room. Whether you're cooking in the updated kitchen, relaxing in the master suite, or enjoying family time in the living area, you'll be surrounded by beautiful views and natural light. The master suite is a retreat in itself, boasting a luxurious en-suite bathroom with a large shower, soaking tub, and double vanity. Outside, the screened-in patio and pool area provide the ideal space for entertaining or relaxing. Don't miss out on this exceptional property!
Location
State FL
County Brevard
Area 218 - Suntree S Of Wickham
Direction Turn right onto N Wickham Rd, Turn right onto Pinehurst Ave, Turn right onto Saint Andrews Boulevard/Street Andrews Boulevard, Turn left onto Summerwood Dr, Turn right onto Wildwood Dr, 959 Wildwood Dr
Interior
Interior Features Kitchen Island, Pantry, Vaulted Ceiling(s), Walk-In Closet(s)
Heating Central
Cooling Central Air
Flooring Tile
Furnishings Unfurnished
Appliance Dishwasher, Disposal, Electric Oven, Electric Range, Microwave, Refrigerator
Exterior
Exterior Feature ExteriorFeatures
Parking Features Garage
Garage Spaces 2.5
Pool Electric Heat, In Ground, Salt Water, Screen Enclosure
Utilities Available Electricity Connected, Sewer Connected, Water Connected
Amenities Available Playground
View Pond
Present Use Single Family
Porch Covered
Garage Yes
Building
Lot Description Sprinklers In Front, Sprinklers In Rear
Faces Southeast
Story 1
Sewer Public Sewer
Water Public
Level or Stories One
New Construction No
Schools
Elementary Schools Suntree
High Schools Viera
Others
Pets Allowed Yes
HOA Name Suntree
Senior Community No
Tax ID 26-36-23-75-00000.0-0025.00
Acceptable Financing Cash, Conventional, FHA, VA Loan
Listing Terms Cash, Conventional, FHA, VA Loan
Special Listing Condition Standard
Read Less Info
Want to know what your home might be worth? Contact us for a FREE valuation!

Our team is ready to help you sell your home for the highest possible price ASAP

Bought with Real Estate Solutions Brevard
Find out why customers are choosing LPT Realty to meet their real estate needs
Learn More About LPT Realty






