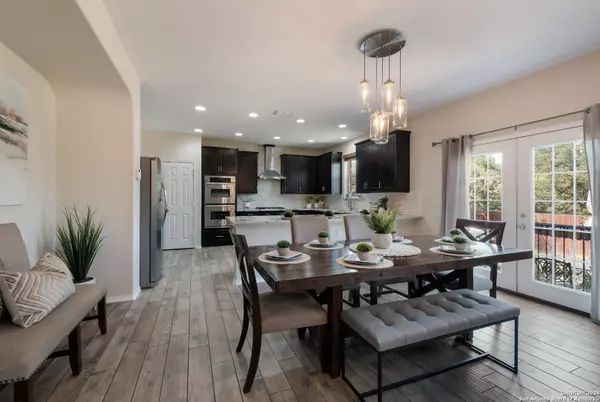$409,999
For more information regarding the value of a property, please contact us for a free consultation.
3 Beds
3 Baths
2,200 SqFt
SOLD DATE : 11/15/2024
Key Details
Property Type Single Family Home
Sub Type Single Residential
Listing Status Sold
Purchase Type For Sale
Square Footage 2,200 sqft
Price per Sqft $186
Subdivision Saddle Mountain
MLS Listing ID 1802980
Sold Date 11/15/24
Style Two Story
Bedrooms 3
Full Baths 2
Half Baths 1
Construction Status Pre-Owned
HOA Fees $34
Year Built 2011
Annual Tax Amount $8,913
Tax Year 2022
Lot Size 7,492 Sqft
Property Description
Welcome to this exquisite home, where luxury and modernity meet in a seamless blend. As you step through the custom 9-foot iron door, you are greeted by an exceptionally upgraded living space. The light-filled, open floor plan boasts Italian wood-look tile throughout the first floor, creating an elegant and cohesive look. The kitchen is a chef's dream, featuring remarkable renovations including custom hardwood cabinetry, stunning Brazilian granite countertops, and a tumbled marble backsplash. Equipped with top-of-the-line stainless steel appliances, double ovens, and gas cooking, this kitchen is as functional as it is beautiful. Ascend to the second floor to discover additional living space, including the bedrooms adorned with carbonized bamboo flooring, adding warmth and sophistication. Situated on a greenbelt lot, this home offers private access to the scenic Stone Oak Park trails, a community playground, and a newly installed pickleball court-perfect for outdoor enthusiasts and families alike. Recent updates include a roof replacement in 2018 with architectural shingles, ensuring durability and peace of mind. The home's prime location offers convenient access to HEB Plus, a variety of restaurants, shopping centers, state-of-the-art hospitals, and award-winning schools, making it an ideal choice for comfortable, modern living.
Location
State TX
County Bexar
Area 1801
Rooms
Master Bathroom 2nd Level 8X8 Tub/Shower Separate, Double Vanity, Garden Tub
Master Bedroom 2nd Level 15X17 Split, Upstairs, Walk-In Closet, Ceiling Fan, Full Bath
Bedroom 2 Main Level 11X11
Bedroom 3 Main Level 14X11
Living Room Main Level 17X16
Dining Room Main Level 17X10
Kitchen Main Level 17X12
Interior
Heating Central
Cooling One Central
Flooring Carpeting, Other
Heat Source Natural Gas
Exterior
Exterior Feature Patio Slab, Sprinkler System, Double Pane Windows
Parking Features Two Car Garage
Pool None
Amenities Available Park/Playground
Roof Type Composition
Private Pool N
Building
Lot Description Cul-de-Sac/Dead End
Foundation Slab
Water Water System
Construction Status Pre-Owned
Schools
Elementary Schools Canyon Ridge Elem
Middle Schools Barbara Bush
High Schools Ronald Reagan
School District North East I.S.D
Others
Acceptable Financing Conventional, FHA, VA, Cash
Listing Terms Conventional, FHA, VA, Cash
Read Less Info
Want to know what your home might be worth? Contact us for a FREE valuation!

Our team is ready to help you sell your home for the highest possible price ASAP

Find out why customers are choosing LPT Realty to meet their real estate needs
Learn More About LPT Realty






