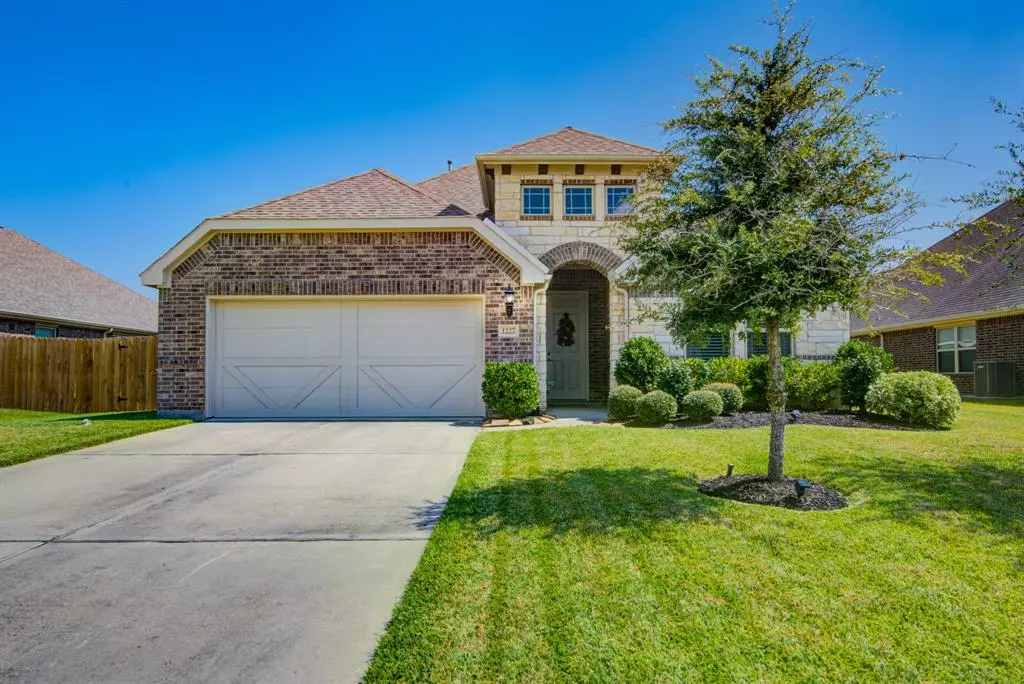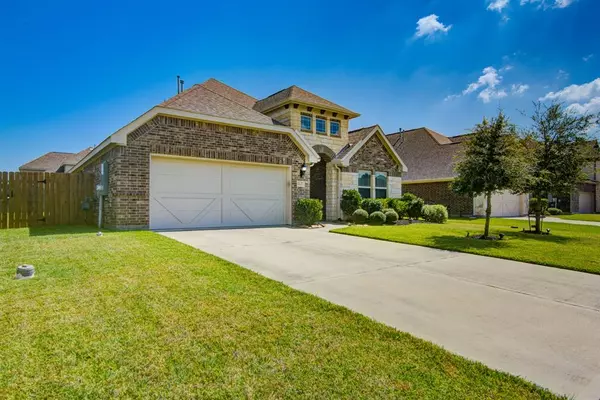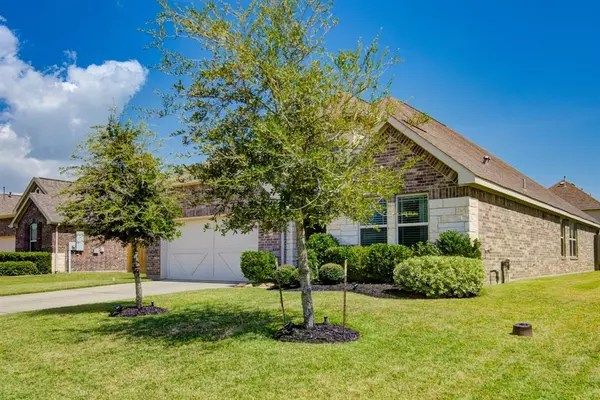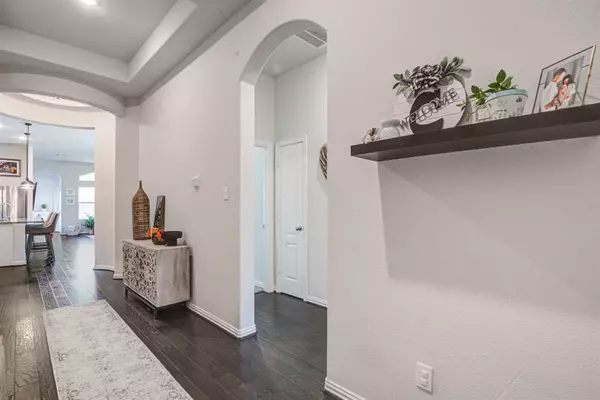$424,000
For more information regarding the value of a property, please contact us for a free consultation.
5 Beds
3 Baths
2,194 SqFt
SOLD DATE : 11/15/2024
Key Details
Property Type Single Family Home
Listing Status Sold
Purchase Type For Sale
Square Footage 2,194 sqft
Price per Sqft $193
Subdivision Victory Lakes Sec 7B
MLS Listing ID 11977474
Sold Date 11/15/24
Style Ranch,Traditional
Bedrooms 5
Full Baths 3
HOA Fees $70/ann
HOA Y/N 1
Year Built 2019
Annual Tax Amount $8,303
Tax Year 2023
Lot Size 7,849 Sqft
Acres 0.1802
Property Description
A rare opportunity to purchase this 2019 build 5 bedroom home in the very sought after Victory Lakes community occupying a mid-point location on a cul-de-sac. Totally move-in ready home with a well planned and functional layout. Offering an open concept living and dining experience perfect for both family living and entertaining. Nice sized kitchen with plenty of storage and a large island accommodating the sink. With 5 beds and 3 bathrooms tucked away in a split combinations it's a very balanced floor plan which is both cozy and practical. A reasonable sized back yard with a covered patio adds another element of relaxation. Lots of shopping and dining close at hand with easy access to I45 to both Galveston and Houston for that quick commute. UTMB Hospital is at the end of the street and NASA is also a quick commute. This home offers a huge amount both internally and location wise. Home owners are relocating otherwise would not be selling.
Location
State TX
County Galveston
Area League City
Rooms
Bedroom Description All Bedrooms Down,En-Suite Bath,Split Plan,Walk-In Closet
Other Rooms 1 Living Area, Entry, Kitchen/Dining Combo, Living/Dining Combo, Utility Room in House
Master Bathroom Primary Bath: Double Sinks, Primary Bath: Separate Shower, Primary Bath: Soaking Tub, Secondary Bath(s): Tub/Shower Combo
Den/Bedroom Plus 5
Kitchen Island w/o Cooktop, Kitchen open to Family Room, Pantry, Walk-in Pantry
Interior
Heating Central Gas
Cooling Central Electric
Flooring Carpet, Tile, Wood
Exterior
Exterior Feature Back Yard Fenced, Patio/Deck, Sprinkler System
Parking Features Attached Garage
Garage Spaces 2.0
Roof Type Composition
Street Surface Concrete,Curbs,Gutters
Private Pool No
Building
Lot Description Subdivision Lot
Faces West
Story 1
Foundation Slab
Lot Size Range 0 Up To 1/4 Acre
Sewer Public Sewer
Water Public Water
Structure Type Brick,Cement Board,Stone
New Construction No
Schools
Elementary Schools Bay Colony Elementary School
Middle Schools Dunbar Middle School (Dickinson)
High Schools Dickinson High School
School District 17 - Dickinson
Others
HOA Fee Include Recreational Facilities
Senior Community No
Restrictions Deed Restrictions
Tax ID 7286-2003-0011-000
Ownership Full Ownership
Energy Description Ceiling Fans
Acceptable Financing Cash Sale, Conventional, FHA, VA
Tax Rate 2.1834
Disclosures Sellers Disclosure, Special Addendum
Listing Terms Cash Sale, Conventional, FHA, VA
Financing Cash Sale,Conventional,FHA,VA
Special Listing Condition Sellers Disclosure, Special Addendum
Read Less Info
Want to know what your home might be worth? Contact us for a FREE valuation!

Our team is ready to help you sell your home for the highest possible price ASAP

Bought with Billy Burt & Associates

Find out why customers are choosing LPT Realty to meet their real estate needs
Learn More About LPT Realty






