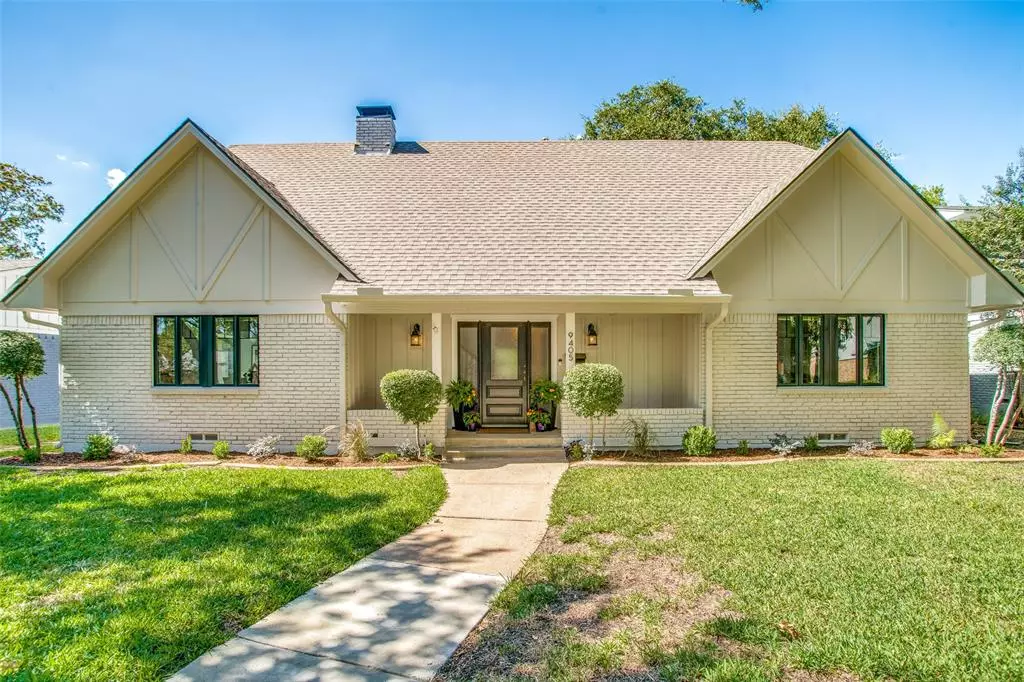$785,500
For more information regarding the value of a property, please contact us for a free consultation.
4 Beds
3 Baths
2,657 SqFt
SOLD DATE : 11/20/2024
Key Details
Property Type Single Family Home
Sub Type Single Family Residence
Listing Status Sold
Purchase Type For Sale
Square Footage 2,657 sqft
Price per Sqft $295
Subdivision Lindenwood Park 1St Inst
MLS Listing ID 20744513
Sold Date 11/20/24
Style Traditional
Bedrooms 4
Full Baths 2
Half Baths 1
HOA Y/N None
Year Built 1964
Annual Tax Amount $12,068
Lot Size 8,929 Sqft
Acres 0.205
Property Description
Welcome to 9405 Mercer. With wonderful curb appeal and fresh landscaping, this traditional Casa Linda Forest Estate home a buyer's dream. It has been meticulously maintained with a fresh coat of paint throughout the interior and the exterior. The upgraded kitchen has new backsplash, lighting and cabinetry hardware. The Primary bath boasts Ann Sachs tile, high end jetted tub and heated floors. This home has an open concept main family living area complete with a gas starting, wood burning fireplace, separate dining and formals, 4 Bedrooms, 2.5 Baths, 2 Car oversized Garage with extra parking spaces in the back. The Primary Suite is located on the first floor with a study or sitting area attached. The outdoor is its own landscaped oasis complete with a beautiful pool, patio, and a lovely landscaped grassy area. Furnace and Coil replaced in 2022 with a warranty expiring in 2032. AC Unit 2020 and all new pool equipment, August 2024. This is a gem of a home and shouldn't be missed!
Location
State TX
County Dallas
Direction GPS
Rooms
Dining Room 1
Interior
Interior Features Built-in Features, Cable TV Available, Chandelier, Decorative Lighting, Dry Bar, Eat-in Kitchen, Flat Screen Wiring, Granite Counters, High Speed Internet Available, Kitchen Island, Open Floorplan, Walk-In Closet(s)
Heating Central, Zoned
Cooling Ceiling Fan(s), Central Air, Zoned
Flooring Carpet, Hardwood, Tile
Fireplaces Number 1
Fireplaces Type Family Room, Gas Starter, Kitchen, Wood Burning
Appliance Dishwasher, Disposal, Electric Cooktop, Electric Oven, Electric Range, Gas Water Heater, Ice Maker, Microwave, Plumbed For Gas in Kitchen, Refrigerator
Heat Source Central, Zoned
Exterior
Exterior Feature Covered Patio/Porch, Rain Gutters, Private Yard
Garage Spaces 2.0
Fence Back Yard, Fenced, Wood
Pool Gunite, In Ground, Private
Utilities Available All Weather Road, Alley, Asphalt, Cable Available, City Sewer, City Water, Concrete, Curbs, Electricity Available, Electricity Connected, Individual Gas Meter, Individual Water Meter, Phone Available, Sidewalk
Roof Type Composition
Total Parking Spaces 2
Garage Yes
Private Pool 1
Building
Lot Description Few Trees, Interior Lot, Landscaped, Sprinkler System
Story Two
Foundation Pillar/Post/Pier
Level or Stories Two
Structure Type Brick,Wood
Schools
Elementary Schools Sanger
Middle Schools Gaston
High Schools Adams
School District Dallas Isd
Others
Restrictions Agricultural
Ownership See Agent
Acceptable Financing Cash, Conventional
Listing Terms Cash, Conventional
Financing Conventional
Read Less Info
Want to know what your home might be worth? Contact us for a FREE valuation!

Our team is ready to help you sell your home for the highest possible price ASAP

©2025 North Texas Real Estate Information Systems.
Bought with Jason Thomas • Compass RE Texas, LLC
Find out why customers are choosing LPT Realty to meet their real estate needs
Learn More About LPT Realty

