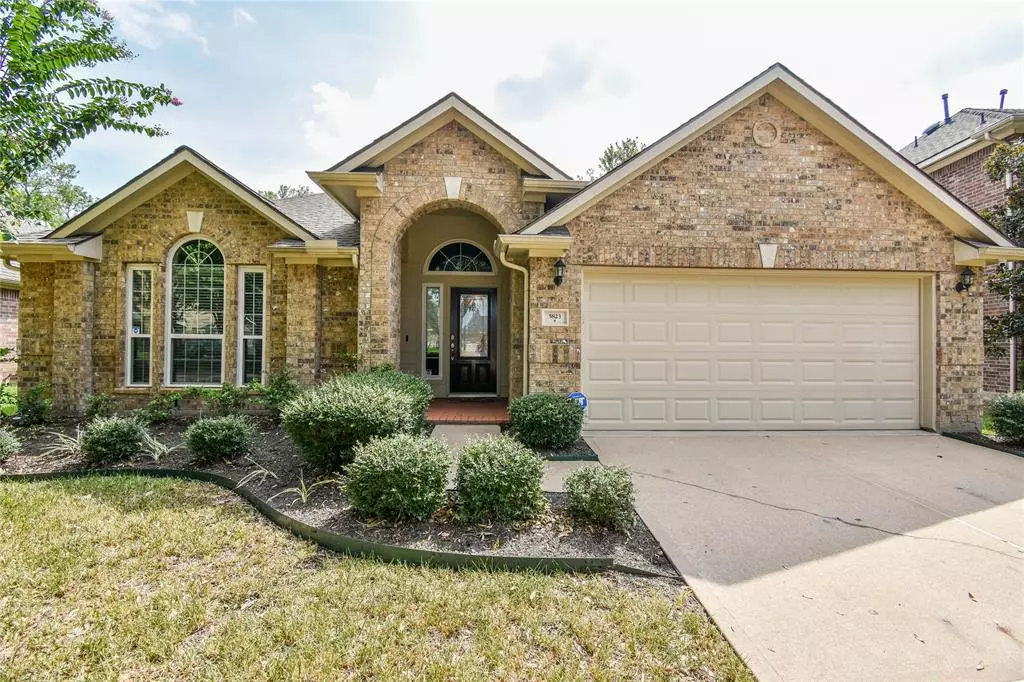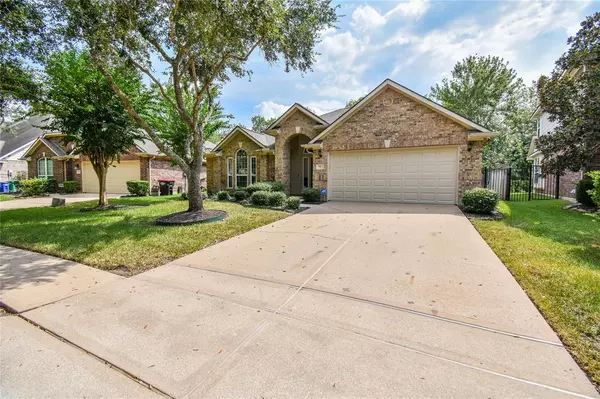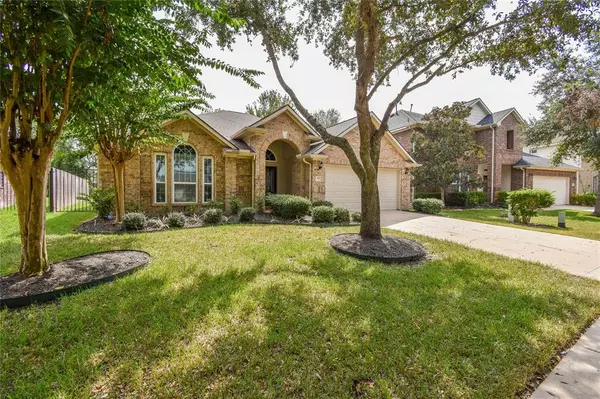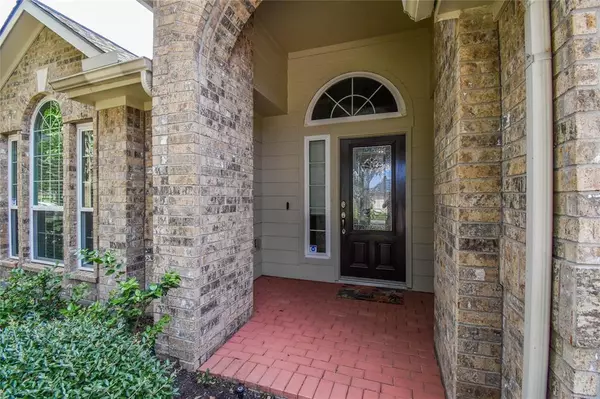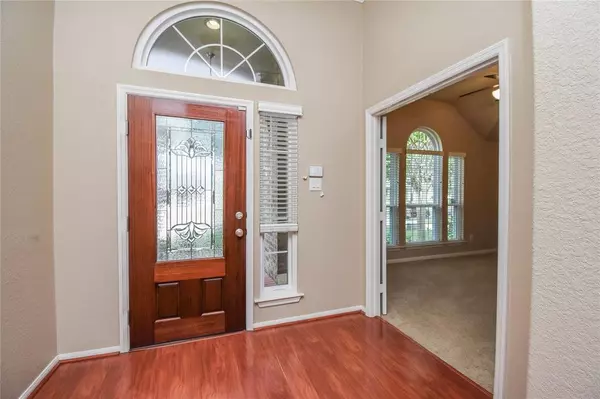$399,000
For more information regarding the value of a property, please contact us for a free consultation.
3 Beds
2 Baths
2,150 SqFt
SOLD DATE : 11/22/2024
Key Details
Property Type Single Family Home
Listing Status Sold
Purchase Type For Sale
Square Footage 2,150 sqft
Price per Sqft $183
Subdivision Sienna Village Of Anderson Spgs Sec 1-A
MLS Listing ID 82380415
Sold Date 11/22/24
Style Traditional
Bedrooms 3
Full Baths 2
HOA Fees $121/ann
HOA Y/N 1
Year Built 2006
Annual Tax Amount $8,926
Tax Year 2023
Lot Size 7,353 Sqft
Acres 0.1688
Property Description
Discover this stunning 1-story home nestled in the quiet neighborhood of Sienna. This home has 3 good sized bedrooms, a study room, and 2 full baths. The roof was recently replaced in 2022, ensuring peace of mind for years to come. Elegant wood flooring graces the entryway, living room, and master bedroom. The secondary bedrooms, dining, and study rooms are carpeted for added comfort. The kitchen includes an island, Bosch refrigerator, GE microwave, GE stainless steel range, and granite countertops. It overlooks the living room with a gas-connected fireplace. The spacious master bedroom offers high ceilings and a picturesque view of the backyard. The fully covered sunroom with mesh screens is perfect for relaxing. Plus, there are no power lines or back neighbors to worry about! The LG front-loading washer and dryer stays. Conveniently located close to supermarkets, restaurants & other amenities, this home truly has it all. All information should be independently verified for accuracy.
Location
State TX
County Fort Bend
Community Sienna
Area Sienna Area
Rooms
Bedroom Description All Bedrooms Down,Primary Bed - 1st Floor,Walk-In Closet
Other Rooms 1 Living Area, Breakfast Room, Formal Dining, Home Office/Study, Living Area - 1st Floor, Utility Room in House
Master Bathroom Full Secondary Bathroom Down, Primary Bath: Double Sinks, Primary Bath: Jetted Tub, Primary Bath: Separate Shower, Secondary Bath(s): Tub/Shower Combo
Den/Bedroom Plus 3
Kitchen Island w/o Cooktop, Kitchen open to Family Room
Interior
Interior Features Alarm System - Owned, Dryer Included, Fire/Smoke Alarm, High Ceiling, Refrigerator Included, Washer Included
Heating Central Gas
Cooling Central Electric
Flooring Carpet, Tile, Wood
Fireplaces Number 1
Fireplaces Type Gas Connections, Gaslog Fireplace
Exterior
Exterior Feature Back Yard Fenced, Covered Patio/Deck, Partially Fenced, Sprinkler System
Parking Features Attached Garage
Garage Spaces 2.0
Garage Description Double-Wide Driveway
Roof Type Composition
Street Surface Concrete
Private Pool No
Building
Lot Description Subdivision Lot
Story 1
Foundation Slab
Lot Size Range 0 Up To 1/4 Acre
Sewer Public Sewer
Water Public Water, Water District
Structure Type Brick,Cement Board,Wood
New Construction No
Schools
Elementary Schools Schiff Elementary School
Middle Schools Baines Middle School
High Schools Ridge Point High School
School District 19 - Fort Bend
Others
Senior Community No
Restrictions Deed Restrictions
Tax ID 8131-01-002-0080-907
Ownership Full Ownership
Energy Description Attic Vents,Ceiling Fans,Insulated/Low-E windows
Acceptable Financing Cash Sale, Conventional, FHA, VA
Tax Rate 2.4706
Disclosures Sellers Disclosure
Listing Terms Cash Sale, Conventional, FHA, VA
Financing Cash Sale,Conventional,FHA,VA
Special Listing Condition Sellers Disclosure
Read Less Info
Want to know what your home might be worth? Contact us for a FREE valuation!

Our team is ready to help you sell your home for the highest possible price ASAP

Bought with Reliable, REALTORS

Find out why customers are choosing LPT Realty to meet their real estate needs
Learn More About LPT Realty

