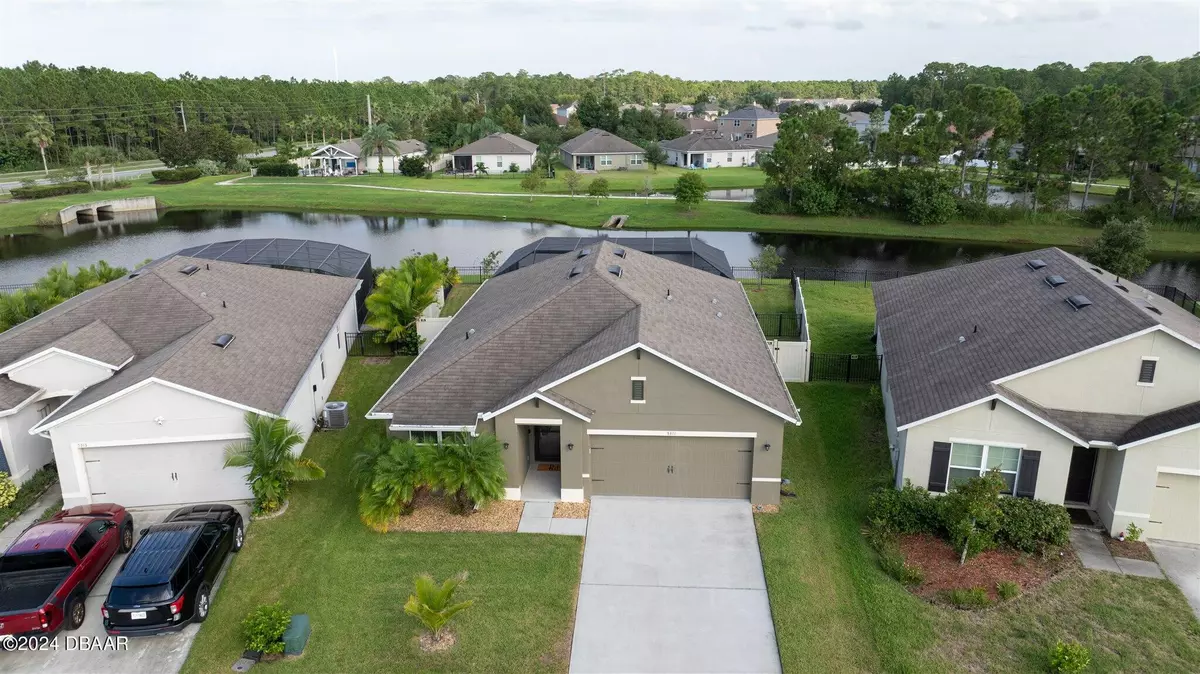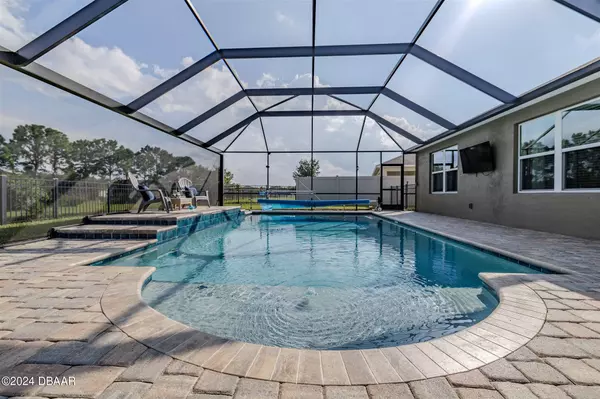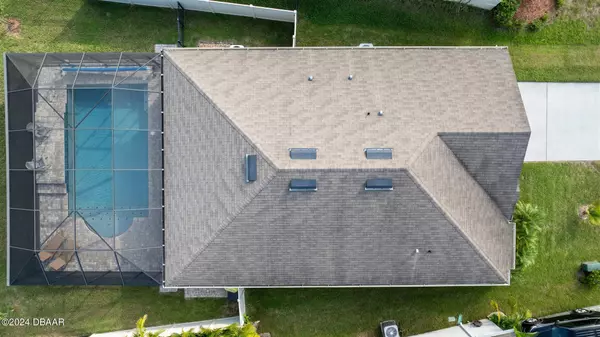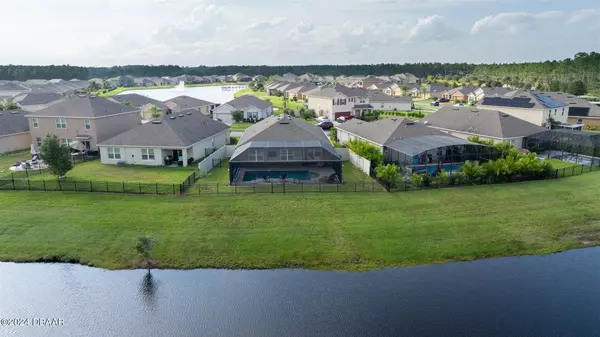$437,000
$449,900
2.9%For more information regarding the value of a property, please contact us for a free consultation.
3 Beds
2 Baths
1,721 SqFt
SOLD DATE : 11/22/2024
Key Details
Sold Price $437,000
Property Type Single Family Home
Sub Type Single Family Residence
Listing Status Sold
Purchase Type For Sale
Square Footage 1,721 sqft
Price per Sqft $253
Subdivision Hawks Preserve
MLS Listing ID 1204140
Sold Date 11/22/24
Bedrooms 3
Full Baths 2
HOA Fees $261
Originating Board Daytona Beach Area Association of REALTORS®
Year Built 2017
Annual Tax Amount $3,677
Lot Size 7,239 Sqft
Lot Dimensions 0.17
Property Description
Welcome to your ideal oasis! This 2017 built 3-bedroom, 2-bathroom, pool home offers the perfect blend of comfort and outdoor living. Your private pool area is the perfect spot to relax in the sun or host summer barbecues. This home features a saltwater, electric heated pool installed in 2019, ensuring year-round enjoyment. The lanai offers an ideal space for relaxation and entertaining, all while taking in picturesque views of the pond with an unobstructed view through the MEGA screen. Step inside to find a bright and airy open-concept floor plan that effortlessly connects the living, dining, and kitchen areas. The luxury vinyl plank flooring enhances the elegance of the space. The kitchen is a chef's dream, featuring a spacious center island, a pantry, and a built in wine refrigerator—ideal for entertaining friends and family. The living room, complete with an electric fireplace, and surround sound adds a cozy touch and sets the perfect atmosphere for gatherings. The primary bedroom
Location
State FL
County Volusia
Community Hawks Preserve
Direction North on Williamson, LEFT onto McGinnis Ave, LEFT onto Bear Corn Run, HOME is on the LEFT
Interior
Interior Features Breakfast Bar, Ceiling Fan(s), Entrance Foyer, Kitchen Island, Open Floorplan, Pantry, Primary Bathroom - Shower No Tub, Smart Thermostat, Split Bedrooms
Heating Heat Pump
Cooling Central Air
Fireplaces Type Electric
Fireplace Yes
Exterior
Exterior Feature Storm Shutters
Parking Features Garage Door Opener
Garage Spaces 2.0
Utilities Available Cable Available, Electricity Connected, Sewer Available, Sewer Connected, Water Available
Roof Type Shingle
Porch Patio, Screened
Total Parking Spaces 2
Garage Yes
Building
Lot Description Sprinklers In Front, Sprinklers In Rear
Foundation Block, Slab
Water Public
Structure Type Block,Stucco
New Construction No
Schools
Elementary Schools Horizon
Middle Schools Silver Sands
High Schools Atlantic
Others
Senior Community No
Tax ID 6213-12-00-0540
Acceptable Financing Cash, Conventional, FHA, VA Loan
Listing Terms Cash, Conventional, FHA, VA Loan
Read Less Info
Want to know what your home might be worth? Contact us for a FREE valuation!

Our team is ready to help you sell your home for the highest possible price ASAP
Find out why customers are choosing LPT Realty to meet their real estate needs
Learn More About LPT Realty






