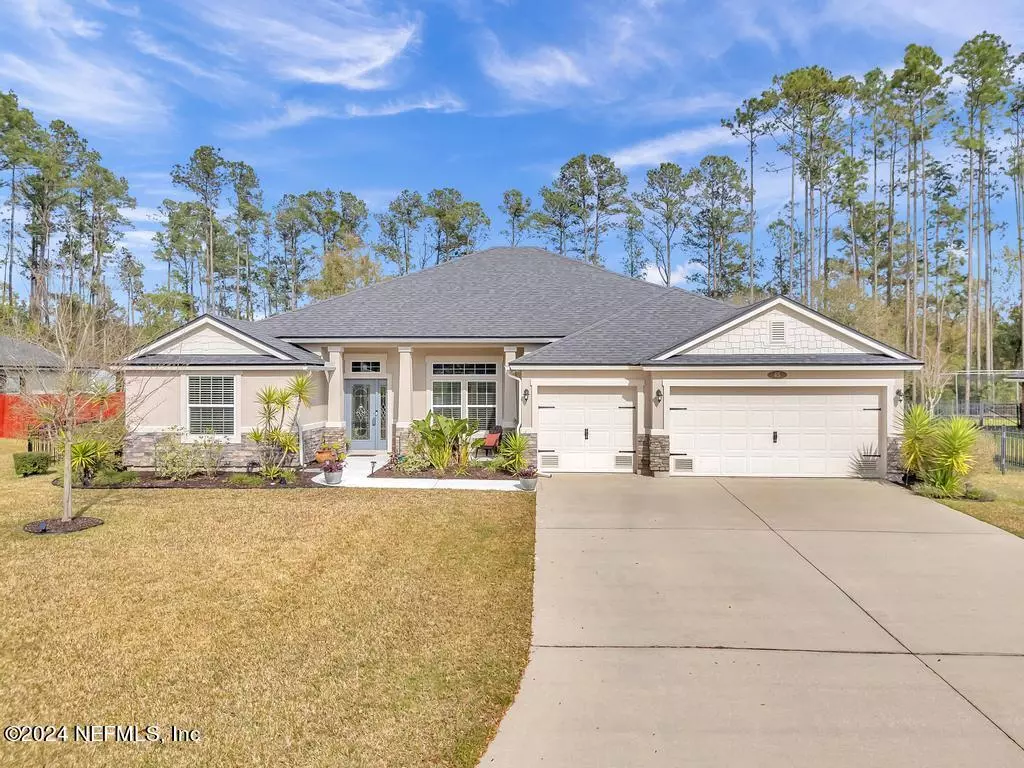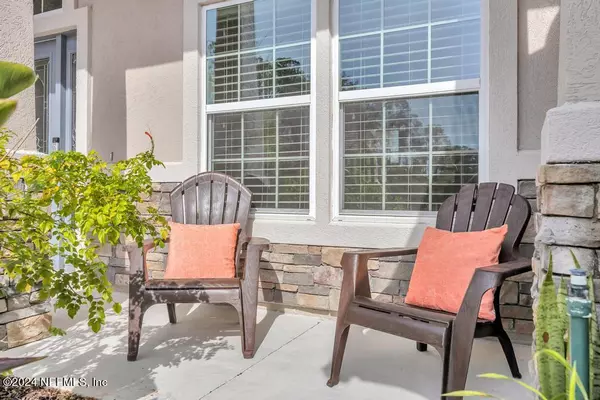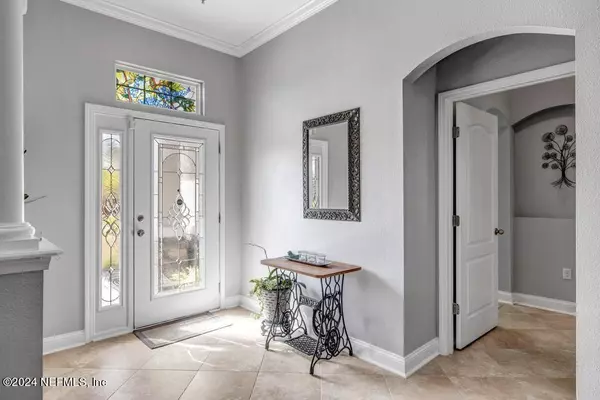$680,000
$689,000
1.3%For more information regarding the value of a property, please contact us for a free consultation.
4 Beds
3 Baths
2,692 SqFt
SOLD DATE : 11/26/2024
Key Details
Sold Price $680,000
Property Type Single Family Home
Sub Type Single Family Residence
Listing Status Sold
Purchase Type For Sale
Square Footage 2,692 sqft
Price per Sqft $252
Subdivision Ashley Oaks
MLS Listing ID 2010779
Sold Date 11/26/24
Style Contemporary
Bedrooms 4
Full Baths 3
HOA Fees $48/ann
HOA Y/N Yes
Originating Board realMLS (Northeast Florida Multiple Listing Service)
Year Built 2014
Annual Tax Amount $4,205
Lot Size 0.670 Acres
Acres 0.67
Lot Dimensions 86 x 289 x 138 x 242
Property Description
Welcome to Ashley Oaks, a Rural St Augustine community in the World Golf area that provides spacious home sites, minimal HOA and no CDD fees. This 4 bedroom 3 bath home is designed for family living with a 2nd bedroom En-Suite, has its own private bath and is perfect for an In-Law, or teen. The primary bedroom features double tray ceiling, exquisite bath suite, and a full sitting area that opens up to a spacious covered lanai and screened pool. Upon entry the dining and living areas flow to a gourmet kitchen with granite counters, extensive serving bar, 42'' ''Expresso'' cabinets, and stainless appliances.
Outside living is enhanced by the nearly 3/4 acre fenced site with work shed, fire pit, and space for RV's, boats or whatever wheels you need. A 3 car garage provides protection and extra storage in a spacious floored attic. A special benefit is the Solar System that reduces power consumption dramatically (bills as low as $38 to a high of $120)
Location
State FL
County St. Johns
Community Ashley Oaks
Area 309-World Golf Village Area-West
Direction From I-95 exit 323 International Golf Parkway, west to Intersection of SR 16. Turn right on SR 16, bear left past intersection of 16-A, past the school, left at Ashley Oaks.
Rooms
Other Rooms Shed(s)
Interior
Interior Features Breakfast Bar, Ceiling Fan(s), Eat-in Kitchen, Entrance Foyer, In-Law Floorplan, Primary Bathroom -Tub with Separate Shower, Split Bedrooms, Walk-In Closet(s)
Heating Central, Heat Pump
Cooling Central Air
Flooring Carpet, Tile
Exterior
Parking Features RV Access/Parking
Garage Spaces 3.0
Fence Back Yard, Wrought Iron
Utilities Available Sewer Connected, Water Connected
Amenities Available Playground
Roof Type Shingle
Porch Front Porch
Total Parking Spaces 3
Garage Yes
Private Pool No
Building
Sewer Public Sewer
Water Public
Architectural Style Contemporary
Structure Type Stone Veneer,Stucco
New Construction No
Schools
Elementary Schools Picolata Crossing
Middle Schools Pacetti Bay
High Schools Tocoi Creek
Others
Senior Community No
Tax ID 0129710020
Acceptable Financing Cash, Conventional, FHA, VA Loan
Listing Terms Cash, Conventional, FHA, VA Loan
Read Less Info
Want to know what your home might be worth? Contact us for a FREE valuation!

Our team is ready to help you sell your home for the highest possible price ASAP
Bought with ANDERSON REALTY

Find out why customers are choosing LPT Realty to meet their real estate needs
Learn More About LPT Realty






