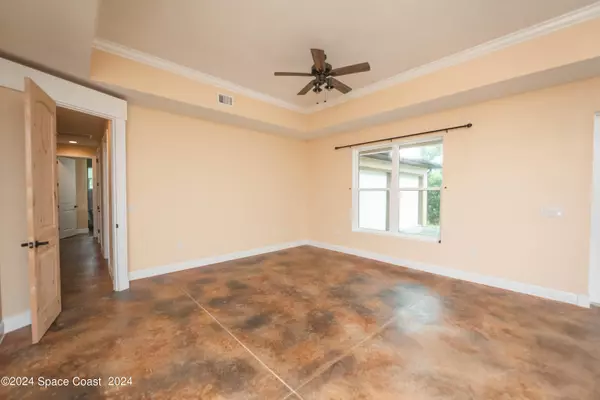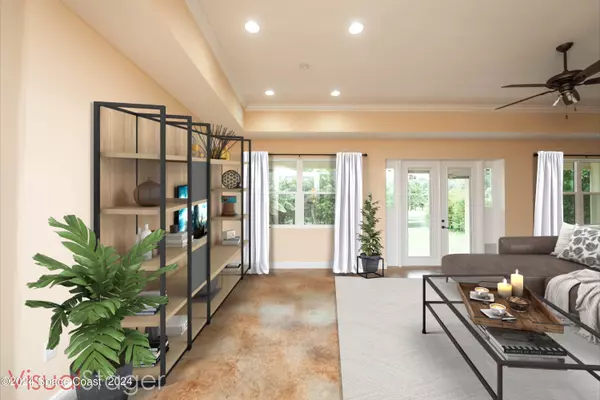$725,000
$725,000
For more information regarding the value of a property, please contact us for a free consultation.
3 Beds
2 Baths
3,007 SqFt
SOLD DATE : 11/26/2024
Key Details
Sold Price $725,000
Property Type Single Family Home
Sub Type Single Family Residence
Listing Status Sold
Purchase Type For Sale
Square Footage 3,007 sqft
Price per Sqft $241
Subdivision Melbourne Poultry Colony Add No 1
MLS Listing ID 1026147
Sold Date 11/26/24
Bedrooms 3
Full Baths 2
HOA Y/N No
Total Fin. Sqft 3007
Originating Board Space Coast MLS (Space Coast Association of REALTORS®)
Year Built 2017
Annual Tax Amount $5,348
Tax Year 2022
Lot Size 2.730 Acres
Acres 2.73
Property Description
Exquisite Custom-Built Home in West Melbourne
Welcome to your dream home! This stunning custom-built residence, completed in 2017, offers an unparalleled blend of luxury, comfort, and modern conveniences. Nestled on nearly 3 fenced acres in the picturesque area of West Melbourne, this property is a rare find, boasting agricultural zoning and over 3,000 square feet of living space. The home features an open island kitchen with 42-inch cabinets, a walk-in pantry, and granite countertops. The luxurious master suite includes a tray ceiling, double walk-in closets, and a spa-like bathroom with dual granite vanities, a freestanding clawfoot tub, and a beautifully tiled shower. Additional versatile spaces include a bonus room off the kitchen and another room with a private entrance, perfect for an office or gym. The expansive 750 sq ft garage with 8-foot overhead doors, fresh exterior paint (2024), hurricane shutters, and a whole house central vacuum system with "hide a hose" add to the home's appeal. Soaring ceilings trayed up to 11 feet, a 250-gallon propane tank (leased), and a stem wall foundation for soil displacement resistance are just a few of the thoughtful details. The property also includes a spacious laundry room, ample storage closets, a whole house water softener, and two wells (shallow for drinking water and deep artesian for irrigation). Home A/C and garage doors are app-controlled for added convenience.
While the property feels remote, it is conveniently close to shopping centers, highways, and other essential services. This unique combination of seclusion and accessibility makes it an ideal choice for those seeking a balance between privacy and convenience. Perfect for families, homesteaders, and those interested in micro-farming, with the property protected by an 8' game fence the expansive yard is well-suited for a vegetable garden and includes a charming chicken coop, enabling you to embrace a sustainable lifestyle right at home. For those who aspire to an off-grid lifestyle without sacrificing proximity to urban conveniences, this residence is ideal.
Owner financing terms are available, making this exquisite custom-built home an even more attractive opportunity. Don't miss your chance to own a slice of paradise while benefiting from nearby amenities. This is more than just a house; it's a canvas for your dreams. Embrace off-grid living while still being close to everything you need. Make it your own today!
Location
State FL
County Brevard
Area 344 - Nw Palm Bay
Direction Follow I-95 S to West Melbourne. Take exit 176 from I-95 S Continue on Palm Bay Rd NE. Drive to Hield Rd
Rooms
Primary Bedroom Level First
Bedroom 2 First
Bedroom 3 First
Kitchen First
Extra Room 1 First
Interior
Interior Features Breakfast Bar, Ceiling Fan(s), Central Vacuum, Eat-in Kitchen, His and Hers Closets, Jack and Jill Bath, Kitchen Island, Pantry, Primary Bathroom -Tub with Separate Shower, Split Bedrooms, Vaulted Ceiling(s), Walk-In Closet(s)
Heating Central, Electric
Cooling Central Air, Electric
Flooring Concrete
Furnishings Unfurnished
Appliance Dishwasher, Dryer, Gas Cooktop, Gas Oven, Gas Range, Gas Water Heater, Ice Maker, Microwave, Plumbed For Ice Maker, Refrigerator, Tankless Water Heater, Washer, Water Softener Owned, Other
Laundry Electric Dryer Hookup, Gas Dryer Hookup, Washer Hookup
Exterior
Exterior Feature Storm Shutters
Parking Features Attached, Garage, Garage Door Opener
Garage Spaces 3.5
Fence Fenced
Pool None
Utilities Available Cable Available, Cable Connected, Electricity Available, Electricity Connected, Water Available, Propane, Other
View Pond
Roof Type Shingle
Present Use Agricultural,Residential,Single Family
Street Surface Gravel,Paved
Porch Covered, Front Porch, Porch, Rear Porch
Road Frontage Private Road
Garage Yes
Private Pool No
Building
Lot Description Agricultural, Cleared, Drainage Canal, Many Trees
Faces South
Story 1
Sewer Septic Tank
Water Private, Well
Level or Stories One
New Construction No
Schools
Elementary Schools Meadowlane
High Schools Melbourne
Others
Pets Allowed Yes
Senior Community No
Tax ID 28-36-24-Fa-00001.0-0017.03
Security Features Carbon Monoxide Detector(s),Fire Alarm
Acceptable Financing Cash, Conventional, FHA, Owner May Carry, VA Loan
Listing Terms Cash, Conventional, FHA, Owner May Carry, VA Loan
Special Listing Condition Standard
Read Less Info
Want to know what your home might be worth? Contact us for a FREE valuation!

Our team is ready to help you sell your home for the highest possible price ASAP

Bought with RE/MAX Solutions

Find out why customers are choosing LPT Realty to meet their real estate needs
Learn More About LPT Realty






