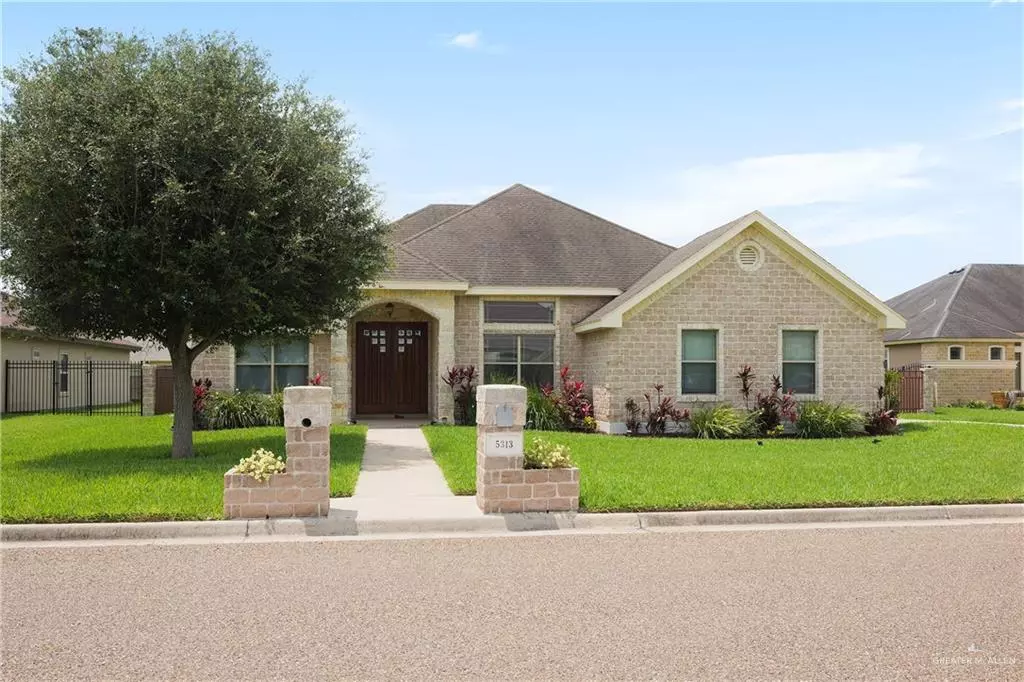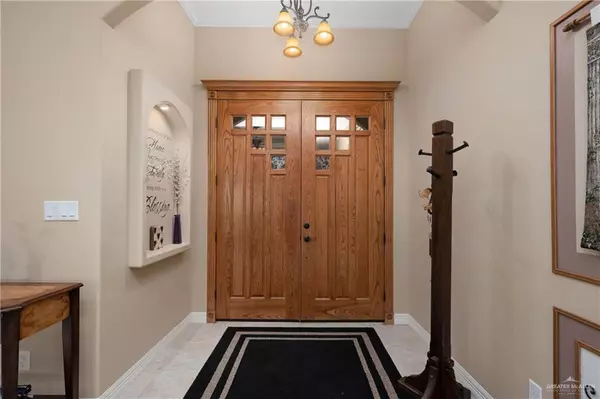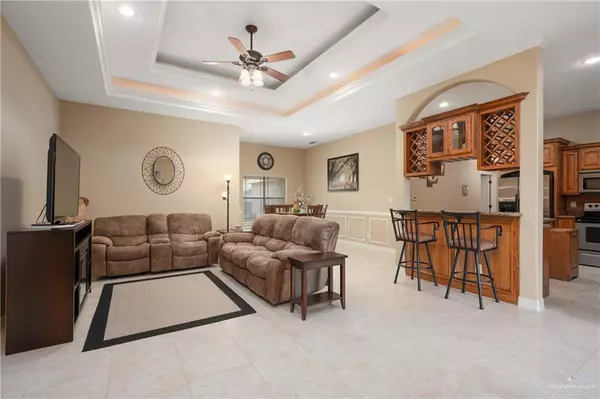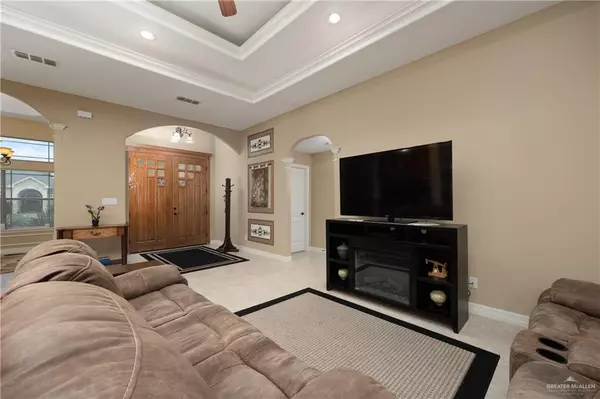$349,000
For more information regarding the value of a property, please contact us for a free consultation.
4 Beds
2.5 Baths
2,242 SqFt
SOLD DATE : 11/21/2024
Key Details
Property Type Single Family Home
Sub Type Single Family Residence
Listing Status Sold
Purchase Type For Sale
Square Footage 2,242 sqft
Subdivision Remington Estates
MLS Listing ID 438257
Sold Date 11/21/24
Bedrooms 4
Full Baths 2
Half Baths 1
HOA Fees $61/ann
HOA Y/N Yes
Originating Board Greater McAllen
Year Built 2008
Annual Tax Amount $4,976
Tax Year 2022
Lot Size 0.349 Acres
Acres 0.3489
Property Description
Come and see this perfectly pristine 4BD/2.5BTH/2GAR home located in the West side of Harlingen at the very desirable Russell Estates. Boasting a large .35=/- acre lot with luscious green grass, this home has been meticulously cared for and is ready to be your new home! Featuring an open/split floor plan, granite counter tops, ceramic tile flooring throughout, spacious bedrooms, vaulted ceilings, recessed and inlaid lighting, a large covered back patio, big privacy fenced backyard with sprinkler system, and all appliances are included! The primary suite boasts double vanity sinks, his and hers walk-in closets, and a central garden tub. Neutral tones and colors make this home appealing to any buyer! Could it be you? Call today!
Location
State TX
County Cameron
Community Curbs, Gated
Rooms
Dining Room Living Area(s): 1
Interior
Interior Features Entrance Foyer, Countertops (Granite), Built-in Features, Decorative/High Ceilings, Split Bedrooms, Walk-In Closet(s)
Heating Central
Cooling Central Air
Flooring Tile
Appliance Electric Water Heater, Dishwasher, Microwave, Stove/Range-Electric Smooth
Laundry Laundry Room, Washer/Dryer Connection
Exterior
Exterior Feature Mature Trees, Sprinkler System
Garage Spaces 2.0
Fence Privacy
Community Features Curbs, Gated
View Y/N No
Roof Type Composition Shingle
Total Parking Spaces 2
Garage Yes
Building
Lot Description Curb & Gutters, Mature Trees, Sprinkler System
Faces From Business 83 go south on Dilworth Rd, then west on Garrett Rd for 1/4 mile. Entrance to Russel Estates will be on your left hand side. South on Okeefee Blvd then right onto Catlin Ct. Home will be on the left.
Story 1
Foundation Slab
Sewer City Sewer
Water Public
Structure Type Brick
New Construction No
Schools
Elementary Schools Stuart Place
Middle Schools Vela
High Schools Harlingen South H.S.
Others
Tax ID 9841920040015000
Security Features Smoke Detector(s)
Read Less Info
Want to know what your home might be worth? Contact us for a FREE valuation!

Our team is ready to help you sell your home for the highest possible price ASAP

Find out why customers are choosing LPT Realty to meet their real estate needs
Learn More About LPT Realty






