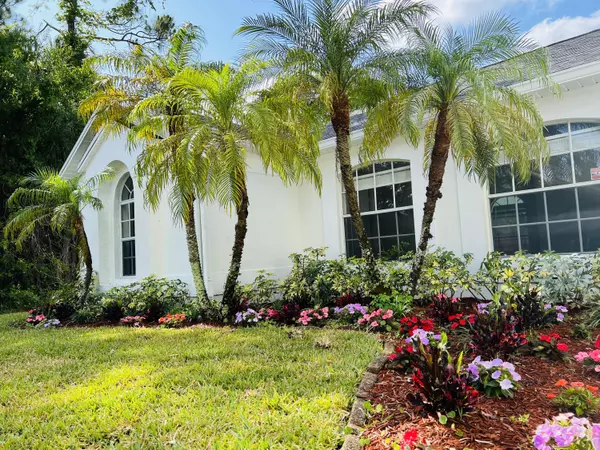$450,000
$449,900
For more information regarding the value of a property, please contact us for a free consultation.
3 Beds
2 Baths
1,709 SqFt
SOLD DATE : 09/24/2024
Key Details
Sold Price $450,000
Property Type Single Family Home
Sub Type Single Family Residence
Listing Status Sold
Purchase Type For Sale
Square Footage 1,709 sqft
Price per Sqft $263
Subdivision Hunters Creek Phase Ii
MLS Listing ID 1012238
Sold Date 09/24/24
Style Ranch
Bedrooms 3
Full Baths 2
HOA Fees $13/ann
HOA Y/N Yes
Total Fin. Sqft 1709
Originating Board Space Coast MLS (Space Coast Association of REALTORS®)
Year Built 1993
Annual Tax Amount $1,659
Tax Year 2023
Lot Size 10,454 Sqft
Acres 0.24
Property Description
Come and see this stunning pool home is the desireable Hunters Creek neighborhood. Home Features; NEW ROOF, NEW AC, POOL, FRESH SOD, PROFESSIONAL LANDSCAPING, NEW PUMP AND AUTOMATIC IRRIGATION SYSTEM ON WELL, WHOLE HOME TILE, UPDATED BATHS, UPDATED KITCHEN, STAINLESS STEEL APPLIANCES, PLUMBED FOR POOL HEATER, NEW TANKLESS HOT WATER HEATER, UPDATED PLUMBING FIXTURES, UPDATED LIGHT FIXTURES, FRESH PAINT INSIDE AND OUT, EPOXIED GARAGE FLOORING, GARAGE REFRIDGERATOR, COVERED LANAI, SCREENED POOL ENCLOSURE, NATURE PRESERVE ON TWO SIDES OF HOME THAT CAN NEVER BE BUILT ON, SPLIT BEDROOM PLAN, AND THE LIST GOES ON.... Come and get this one before someone else does. Conveniently located close to I-95, the Melbourne Airport, Northrop Grumman, L3 Harris, dining, shopping, the beaches & more.
Location
State FL
County Brevard
Area 331 - West Melbourne
Direction North on S. Wickham from New Haven. West on Greenboro Dr. Left on Hunters Creek Dr. First house on left after the bend.
Rooms
Primary Bedroom Level Main
Bedroom 3 Main
Living Room Main
Dining Room Main
Kitchen Main
Family Room Main
Interior
Heating Central
Cooling Central Air
Flooring Tile
Furnishings Unfurnished
Appliance Dishwasher, Dryer, Microwave, Washer
Laundry In Unit
Exterior
Exterior Feature ExteriorFeatures
Parking Features Garage, Garage Door Opener
Garage Spaces 2.0
Fence Back Yard, Wood
Pool In Ground, Salt Water, Screen Enclosure
Utilities Available Cable Available, Electricity Connected, Natural Gas Connected, Sewer Connected, Water Connected
Amenities Available Maintenance Grounds, Management - Full Time
Roof Type Shingle
Present Use Residential,Single Family
Street Surface Asphalt
Porch Covered, Deck, Screened
Road Frontage Private Road
Garage Yes
Building
Lot Description Other
Faces North
Story 1
Sewer Public Sewer
Water Public
Architectural Style Ranch
New Construction No
Schools
Elementary Schools Roy Allen
High Schools Melbourne
Others
Pets Allowed Yes
HOA Name Hunters Creek Phase II
Senior Community No
Tax ID 27-36-36-27-00000.0-0050.00
Acceptable Financing Cash, Conventional, FHA, VA Loan
Listing Terms Cash, Conventional, FHA, VA Loan
Special Listing Condition Owner Licensed RE, Standard
Read Less Info
Want to know what your home might be worth? Contact us for a FREE valuation!

Our team is ready to help you sell your home for the highest possible price ASAP

Bought with Real Estate Solutions

Find out why customers are choosing LPT Realty to meet their real estate needs
Learn More About LPT Realty






