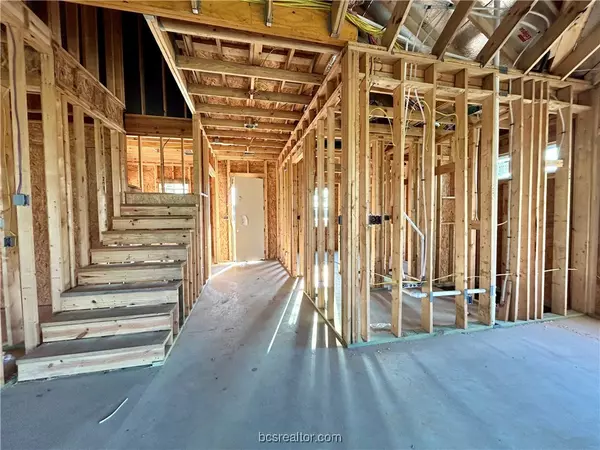$597,149
For more information regarding the value of a property, please contact us for a free consultation.
4 Beds
3 Baths
2,820 SqFt
SOLD DATE : 12/06/2024
Key Details
Property Type Single Family Home
Sub Type Single Family Residence
Listing Status Sold
Purchase Type For Sale
Square Footage 2,820 sqft
Price per Sqft $204
Subdivision Oakmont
MLS Listing ID 24010155
Sold Date 12/06/24
Style Traditional
Bedrooms 4
Full Baths 3
HOA Fees $50/ann
HOA Y/N No
Year Built 2024
Lot Size 9,365 Sqft
Acres 0.215
Property Description
Welcome to Reece Homes classic "The Caroline" plan, now available in Oakmont. This stunning new construction boasts elegance and functionality at every turn. Entertain with ease in the expansive living room and kitchen area, featuring a breathtaking vaulted ceiling that enhances the sense of openness and airiness. Wood look tile throughout the common areas create a seamless feel. Cozy up by the fireplace on chilly evenings or gather around the large kitchen island. The oversized kitchen is complete with stainless steel appliances, quartzite countertops, and custom cabinetry. Need some quiet time? Retreat to the downstairs study or take advantage of the versatile upstairs flex space. Outside, a covered patio beckons for al fresco dining, or lazy afternoons spent soaking up the sun. With its white hardi plank and brick exterior, this home exudes timeless charm and modern sophistication. Oakmont's thriving community features sports courts, tree-lined walking paths, a welcoming community center, and a crystal blue pool! Don't miss your chance to make this masterpiece yours!
Location
State TX
County Brazos
Community Oakmont
Area B05
Direction Take University Dr. and turn left onto Oakmont Blvd. Take a right onto Kebler Pass. Take a left onto Royal Arch Dr. Home will be down on the right-hand side.
Interior
Interior Features Quartz Counters, Ceiling Fan(s), Kitchen Island, Walk-In Pantry
Heating Central, Gas
Cooling Central Air, Electric
Flooring Carpet, Tile
Fireplaces Type Gas, Wood Burning
Fireplace Yes
Appliance Dishwasher, Disposal, Microwave
Laundry Washer Hookup
Exterior
Parking Features Attached
Garage Spaces 2.0
Fence Privacy, Wood
Pool Community
Community Features Playground, Pool
Utilities Available Sewer Available, Water Available
Amenities Available Maintenance Grounds, Management, Pool
Water Access Desc Public
Roof Type Composition
Accessibility None
Handicap Access None
Porch Covered
Road Frontage Public Road
Garage Yes
Building
Lot Description Open Lot, Trees
Foundation Slab
Builder Name Reece Homes, LLC
Sewer Public Sewer
Water Public
Architectural Style Traditional
Structure Type Brick,HardiPlank Type
Others
HOA Fee Include Common Area Maintenance,Pool(s),Association Management
Senior Community No
Tax ID 9999
Security Features Smoke Detector(s)
Financing Conventional
Read Less Info
Want to know what your home might be worth? Contact us for a FREE valuation!

Our team is ready to help you sell your home for the highest possible price ASAP
Bought with Real
Find out why customers are choosing LPT Realty to meet their real estate needs
Learn More About LPT Realty






