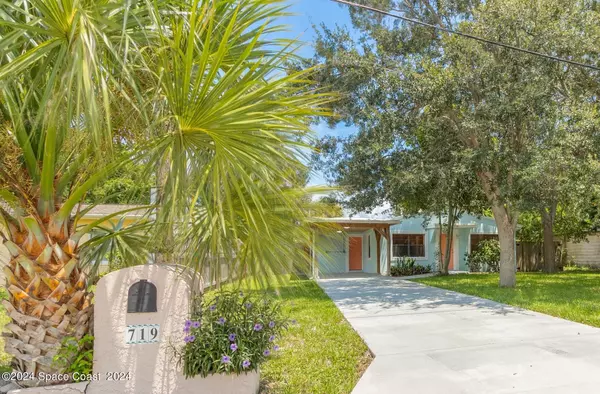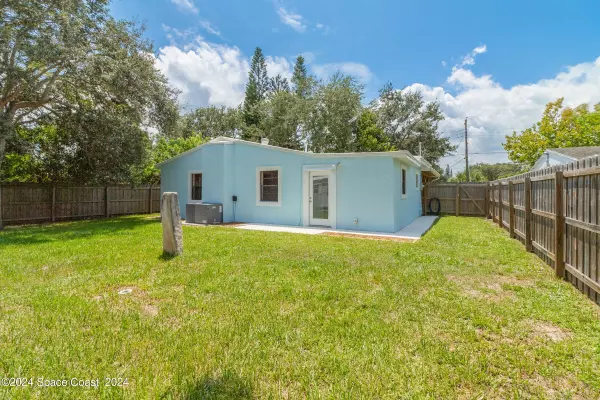$235,000
$239,000
1.7%For more information regarding the value of a property, please contact us for a free consultation.
3 Beds
2 Baths
1,309 SqFt
SOLD DATE : 12/09/2024
Key Details
Sold Price $235,000
Property Type Single Family Home
Sub Type Single Family Residence
Listing Status Sold
Purchase Type For Sale
Square Footage 1,309 sqft
Price per Sqft $179
Subdivision Tradewinds Homes Subd
MLS Listing ID 1023079
Sold Date 12/09/24
Style Ranch
Bedrooms 3
Full Baths 1
Half Baths 1
HOA Y/N No
Total Fin. Sqft 1309
Originating Board Space Coast MLS (Space Coast Association of REALTORS®)
Year Built 1956
Annual Tax Amount $2,494
Tax Year 2023
Lot Size 7,405 Sqft
Acres 0.17
Property Description
SELLER BUYING NEW ROOF. Vintage concrete block home built in 1956. Close to many corporate centers, with an added benefit of less weekend crowd in the area impacting your weekend quality of life. 3 miles to the ocean and 2/10 miles to the Indian River, this 3 bedroom, 1 1/2 bath home enjoys good elevation. During the past 9 years, needed plumbing and electrical work was done by professional trades. Part of the charm of this seasoned neighborhood is the quiet neighbors. Enjoy your leisure time in this well-maintained home with a fully privacy fenced backyard, trees, on a standard sized lot. Recently installed extra wide driveway leading to a one car carport. Room for 3 vehicles parking on improved surface. Upgraded bathrooms, new range, new refrigerator and new water heater. Recent paint inside and outside. 3 zone lawn sprinkler system on private deep well. Recent shed with lights inside and outside. New window balancers and new window screens.
Location
State FL
County Brevard
Area 323 - Eau Gallie
Direction Proceed north on US Highway 1, turn left on E. NASA Blvd, turn right on Hickory Street, turn left on Camellia Drive, 719 Camellia is on the right.
Interior
Interior Features Ceiling Fan(s), Eat-in Kitchen, Primary Bathroom - Tub with Shower
Heating Central, Electric
Cooling Central Air
Flooring Concrete, Tile
Furnishings Unfurnished
Appliance Dryer, Electric Range, Electric Water Heater, Refrigerator, Washer
Laundry Electric Dryer Hookup, In Unit, Washer Hookup
Exterior
Exterior Feature Other
Parking Features Attached Carport
Carport Spaces 1
Fence Back Yard, Fenced, Wood
Pool None
Utilities Available Electricity Connected, Sewer Connected, Water Connected
Roof Type Membrane,Shingle,Other
Present Use Residential,Single Family
Street Surface Asphalt
Road Frontage City Street
Garage No
Private Pool No
Building
Lot Description Many Trees, Sprinklers In Front, Sprinklers In Rear
Faces Southwest
Story 1
Sewer Public Sewer
Water Public, Well
Architectural Style Ranch
Level or Stories One
Additional Building Shed(s), Other
New Construction No
Schools
Elementary Schools Harbor City
High Schools Melbourne
Others
Senior Community No
Tax ID 27-37-34-25-0000o.0-0029.00
Acceptable Financing Cash, Conventional, FHA, VA Loan
Listing Terms Cash, Conventional, FHA, VA Loan
Special Listing Condition Standard
Read Less Info
Want to know what your home might be worth? Contact us for a FREE valuation!

Our team is ready to help you sell your home for the highest possible price ASAP

Bought with Palm Realty Properties, LLC

Find out why customers are choosing LPT Realty to meet their real estate needs
Learn More About LPT Realty






