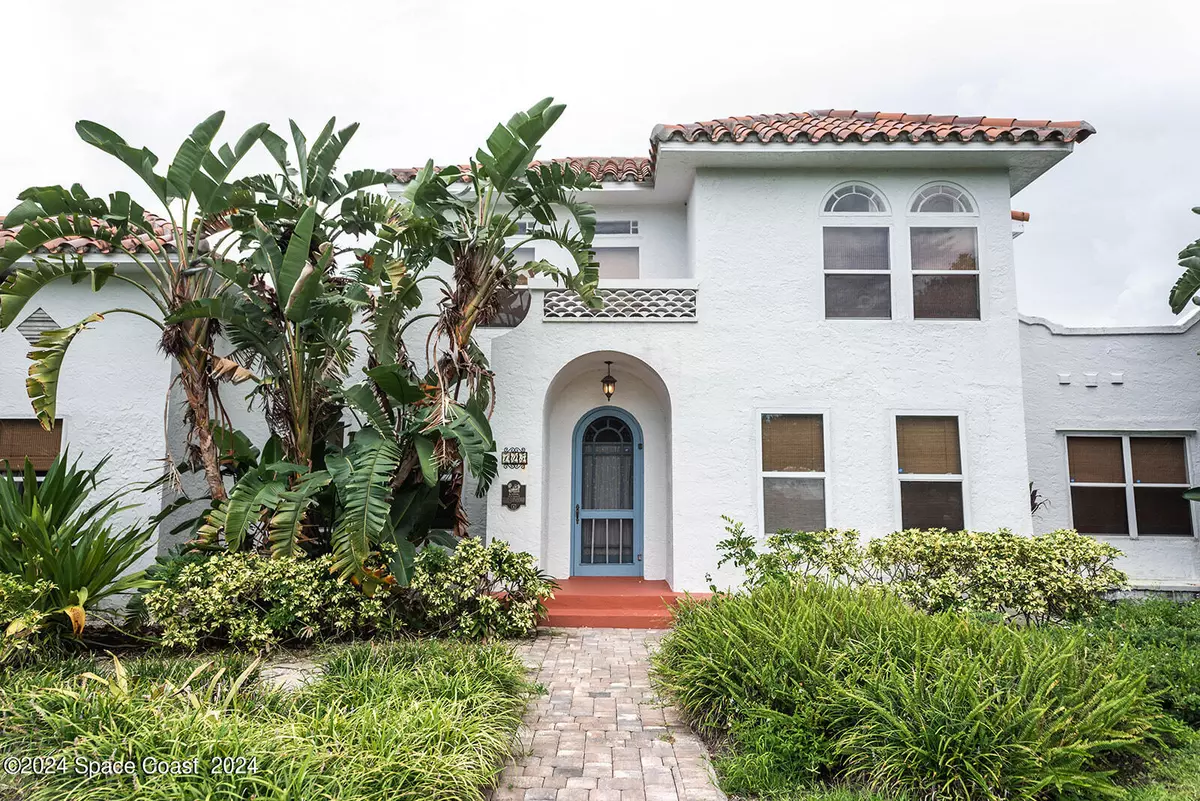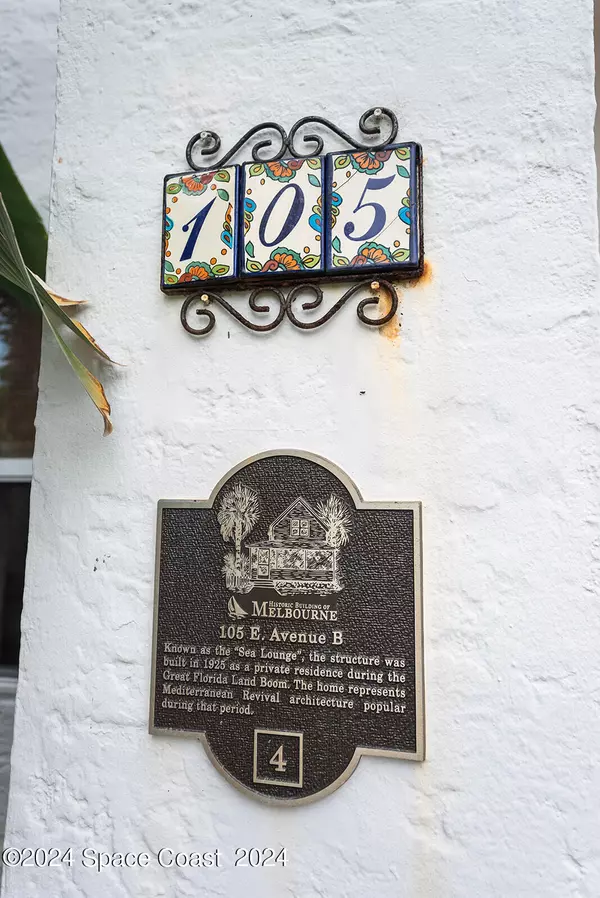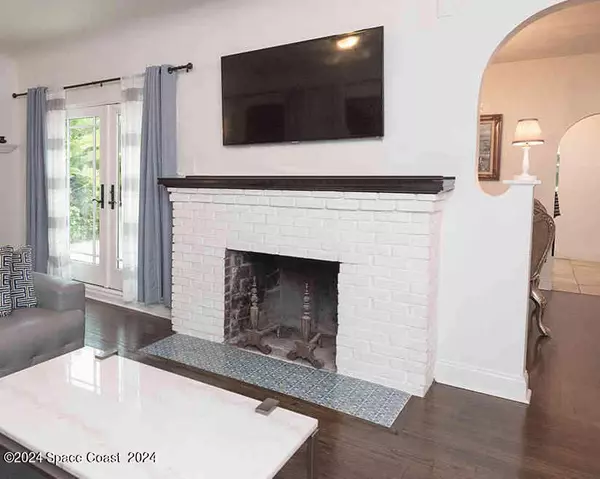$630,000
$624,900
0.8%For more information regarding the value of a property, please contact us for a free consultation.
4 Beds
2 Baths
2,022 SqFt
SOLD DATE : 12/10/2024
Key Details
Sold Price $630,000
Property Type Single Family Home
Sub Type Single Family Residence
Listing Status Sold
Purchase Type For Sale
Square Footage 2,022 sqft
Price per Sqft $311
Subdivision Indian River Bluff
MLS Listing ID 1022464
Sold Date 12/10/24
Style Historic,Spanish
Bedrooms 4
Full Baths 2
HOA Y/N No
Total Fin. Sqft 2022
Originating Board Space Coast MLS (Space Coast Association of REALTORS®)
Year Built 1925
Annual Tax Amount $7,060
Tax Year 2022
Lot Size 0.570 Acres
Acres 0.57
Property Description
This home has a pedigree that has been meticulously documented by the City of Melbourne. It was built in 1925, at the height of the roaring twenties, by Fred Houghton and Oscar Elliot. The lavish architectural design followed the Mediterranean Revival style. Throughout the historic home you will see dark wood floors, wrought iron accents, white stucco and walls. Vaulted ceilings were not a common occurrence in the 1920's, however with no expense spared, luxury was accented throughout this marvelous property. The 4 bedroom, 2 bathroom home has a long history and is known as the ''Sea Lounge''. Upstairs are two bedrooms with a full bath and wonderful views. There are two additional bedrooms and a full bathroom on the main floor. The property has been well maintained through the last 100 years. The clay barrel tile roof was replaced in 2017, and the flat roof sections were sealed in 2024. The pool and spa were installed in 2007 with modern technology, all while following the historic style of the property. You must walk on the shell stone pavers to comprehend their beauty. The large property spralls across 0.57 acres, with an expansive lawn on the east section and fruit producing trees and tranquil garden on the west section. Come and see this piece of history in Brevard County.
Location
State FL
County Brevard
Direction Head north on US-1 from downtown Melbourne, turn left onto E Avenue B, after 2-½ blocks 105 E Avenue B will be on your left.
Interior
Interior Features Ceiling Fan(s), Entrance Foyer, Primary Bathroom - Tub with Shower, Vaulted Ceiling(s)
Heating Central, Heat Pump
Cooling Central Air
Flooring Tile, Wood
Fireplaces Number 1
Fireplaces Type Wood Burning
Furnishings Unfurnished
Fireplace Yes
Appliance Dishwasher, Dryer, Gas Cooktop, Gas Oven, Refrigerator, Washer, Washer/Dryer Stacked
Laundry Electric Dryer Hookup, In Unit, Lower Level, Washer Hookup
Exterior
Exterior Feature Balcony, Courtyard
Parking Features Detached, Garage
Garage Spaces 2.0
Fence Privacy, Wood
Pool In Ground
Utilities Available Cable Available, Electricity Connected, Sewer Connected, Water Connected, Propane
View Pool, Trees/Woods
Roof Type Tile
Present Use Residential
Street Surface Asphalt
Porch Porch
Road Frontage City Street
Garage Yes
Private Pool Yes
Building
Lot Description Historic Area, Many Trees, Sprinklers In Front, Sprinklers In Rear
Faces North
Story 2
Sewer Public Sewer
Water Public
Architectural Style Historic, Spanish
Level or Stories Two
New Construction No
Schools
Elementary Schools Harbor City
High Schools Melbourne
Others
Pets Allowed Yes
Senior Community No
Tax ID 27-37-27-50-0000f.0-0002.00
Security Features Smoke Detector(s)
Acceptable Financing Conventional, FHA, VA Loan
Listing Terms Conventional, FHA, VA Loan
Special Listing Condition Standard
Read Less Info
Want to know what your home might be worth? Contact us for a FREE valuation!

Our team is ready to help you sell your home for the highest possible price ASAP

Bought with Crown Realty Partners LLC

Find out why customers are choosing LPT Realty to meet their real estate needs
Learn More About LPT Realty






