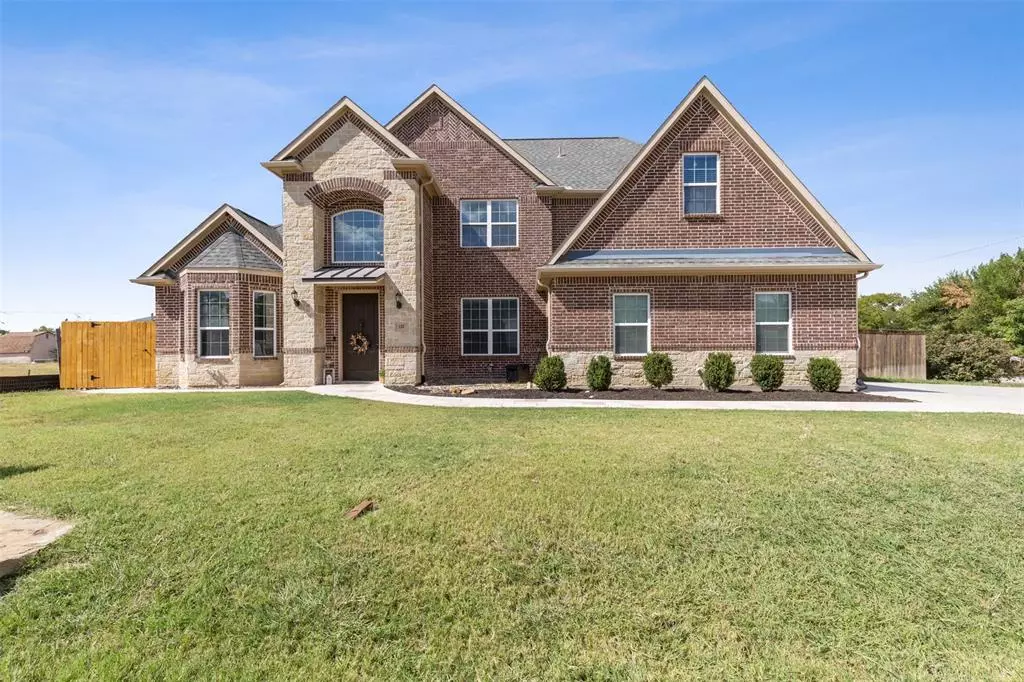$615,000
For more information regarding the value of a property, please contact us for a free consultation.
5 Beds
4 Baths
3,681 SqFt
SOLD DATE : 12/12/2024
Key Details
Property Type Single Family Home
Sub Type Single Family Residence
Listing Status Sold
Purchase Type For Sale
Square Footage 3,681 sqft
Price per Sqft $167
Subdivision Green Acres Estates Sec 2
MLS Listing ID 20716151
Sold Date 12/12/24
Style Traditional
Bedrooms 5
Full Baths 3
Half Baths 1
HOA Y/N None
Year Built 2017
Annual Tax Amount $8,209
Lot Size 10,018 Sqft
Acres 0.23
Property Description
This gorgeous custom home, situated on a corner lot within the sought-after Northwest ISD, features a striking stone & brick exterior. Inside, find multiple living & dining areas with tall ceilings that enhance the open-concept layout. The kitchen is a chef’s dream, boasting a huge cooking area, stainless steel appliances, a gas cooktop, ample cabinetry, & granite countertops. The living room is highlighted by a beautiful stone fireplace & a wall of windows providing natural light. The owner’s suite offers a luxurious retreat with a beautifully designed bathroom, including a large walk-in closet that doubles as a storm shelter. Upstairs is a second living area & four additional bedrooms and two full baths, including a Jack and Jill bathroom between two rooms. Large backyard with patio provides plenty of space for outdoor activities, perfect for entertaining or relaxing. Ample parking space for cars & fenced in RV or Boat parking. Onsite propane tank. Plenty of shopping & dining nearby
Location
State TX
County Denton
Direction 377 North right on Bobcat Lane, right on Schooling rd., left on Cedar-lakeview to Palm. Right on corner
Rooms
Dining Room 2
Interior
Interior Features Cable TV Available, Decorative Lighting, Granite Counters, High Speed Internet Available
Heating Central, Electric
Cooling Ceiling Fan(s), Central Air, Electric
Flooring Ceramic Tile, Wood
Fireplaces Number 1
Fireplaces Type Gas Logs, Living Room, Propane
Equipment Fuel Tank(s)
Appliance Dishwasher, Disposal, Electric Oven, Gas Cooktop, Microwave
Heat Source Central, Electric
Laundry Electric Dryer Hookup, Utility Room, Full Size W/D Area, Washer Hookup
Exterior
Exterior Feature Rain Gutters, RV/Boat Parking
Garage Spaces 2.0
Fence Back Yard, Gate, Wood
Utilities Available Cable Available, City Sewer, City Water
Roof Type Composition
Total Parking Spaces 2
Garage Yes
Building
Lot Description Corner Lot, Landscaped, Lrg. Backyard Grass, Sprinkler System, Subdivision
Story Two
Foundation Slab
Level or Stories Two
Structure Type Brick
Schools
Elementary Schools Roanoke
Middle Schools Medlin
High Schools Byron Nelson
School District Northwest Isd
Others
Ownership Matthew &Angela Rigney
Acceptable Financing Cash, Conventional, FHA, VA Loan
Listing Terms Cash, Conventional, FHA, VA Loan
Financing Conventional
Read Less Info
Want to know what your home might be worth? Contact us for a FREE valuation!

Our team is ready to help you sell your home for the highest possible price ASAP

©2024 North Texas Real Estate Information Systems.
Bought with Timothy Wright • eXp Realty, LLC

Find out why customers are choosing LPT Realty to meet their real estate needs
Learn More About LPT Realty

