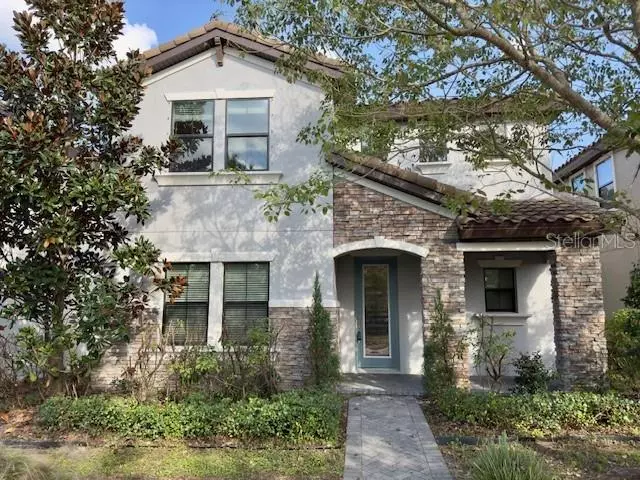$565,000
$569,000
0.7%For more information regarding the value of a property, please contact us for a free consultation.
5 Beds
3 Baths
2,744 SqFt
SOLD DATE : 12/20/2024
Key Details
Sold Price $565,000
Property Type Single Family Home
Sub Type Single Family Residence
Listing Status Sold
Purchase Type For Sale
Square Footage 2,744 sqft
Price per Sqft $205
Subdivision Starkey Ranch Vlg 2 Ph 2B
MLS Listing ID TB8301264
Sold Date 12/20/24
Bedrooms 5
Full Baths 3
Construction Status Appraisal,Financing,Inspections
HOA Fees $6/ann
HOA Y/N Yes
Originating Board Stellar MLS
Year Built 2019
Annual Tax Amount $7,749
Lot Size 4,791 Sqft
Acres 0.11
Property Description
One or more photo(s) has been virtually staged. Rarely available Starkey Ranch Dream home, across the path from one of 3 community pools and fabulous play-park. Newer home with 5 bedrooms and 3 full baths! 5th Bedroom makes an ideal office or guest room. Main level And 2nd level family rooms. Open kitchen with white shaker cabinets and Quartz counters and island, custom backsplash and extra large walk-in pantry. Quartz baths on both levels. Large primary bedroom and bath with Huge walk-in closet. Two car attached garage faces personal double wide rear concrete alley with low traffic flow. Starkey Ranch features too many amenities to count. wonderful Scenic views are everywhere you look. Sports lovers will enjoy the Starkey Ranch District Park, a 150-acre recreational complex with tennis courts, soccer fields and a track. The park also has a trailhead to 12 miles of paved community trails, where residents can take their four-legged friends. Three community pools and Lake Cunningham, with one mile path, community center and free kayaks and canoes for residents. Close to fantastic Trinity shopping and not far from Outlet Mall and Costco. Quick drive to airport and downtown. Only 15 minutes drive to the Sunny Gulf. Great schools! Come get it before it's gone!
Location
State FL
County Pasco
Community Starkey Ranch Vlg 2 Ph 2B
Zoning MPUD
Rooms
Other Rooms Bonus Room, Den/Library/Office, Family Room
Interior
Interior Features Ceiling Fans(s), Eat-in Kitchen, Kitchen/Family Room Combo, Living Room/Dining Room Combo, Open Floorplan, PrimaryBedroom Upstairs, Solid Wood Cabinets, Stone Counters, Thermostat, Walk-In Closet(s)
Heating Central, Electric, Natural Gas
Cooling Central Air
Flooring Carpet, Ceramic Tile
Furnishings Unfurnished
Fireplace false
Appliance Dishwasher, Disposal, Dryer, Electric Water Heater, Exhaust Fan, Ice Maker, Microwave, Range, Refrigerator, Washer, Water Softener
Laundry Inside, Laundry Room, Upper Level
Exterior
Exterior Feature Hurricane Shutters, Irrigation System, Private Mailbox, Rain Gutters, Sliding Doors, Sprinkler Metered
Parking Features Alley Access, Driveway, Garage Door Opener, Garage Faces Rear, Ground Level, Off Street
Garage Spaces 2.0
Community Features Golf Carts OK, Park, Playground, Pool, Sidewalks, Tennis Courts
Utilities Available Cable Available, Electricity Connected, Fiber Optics, Natural Gas Connected, Public, Sprinkler Meter, Street Lights, Water Connected
Amenities Available Park, Playground, Pool, Recreation Facilities
View Park/Greenbelt, Pool
Roof Type Tile
Porch Covered, Front Porch, Rear Porch
Attached Garage true
Garage true
Private Pool No
Building
Entry Level Two
Foundation Slab
Lot Size Range 0 to less than 1/4
Sewer Public Sewer
Water Public
Architectural Style Mediterranean
Structure Type Block,Brick,Stucco
New Construction false
Construction Status Appraisal,Financing,Inspections
Others
Pets Allowed Yes
HOA Fee Include Pool
Senior Community No
Ownership Fee Simple
Monthly Total Fees $6
Acceptable Financing Cash, Conventional, FHA, VA Loan
Membership Fee Required Required
Listing Terms Cash, Conventional, FHA, VA Loan
Special Listing Condition None
Read Less Info
Want to know what your home might be worth? Contact us for a FREE valuation!

Our team is ready to help you sell your home for the highest possible price ASAP

© 2025 My Florida Regional MLS DBA Stellar MLS. All Rights Reserved.
Bought with RE/MAX CHAMPIONS
Find out why customers are choosing LPT Realty to meet their real estate needs
Learn More About LPT Realty

