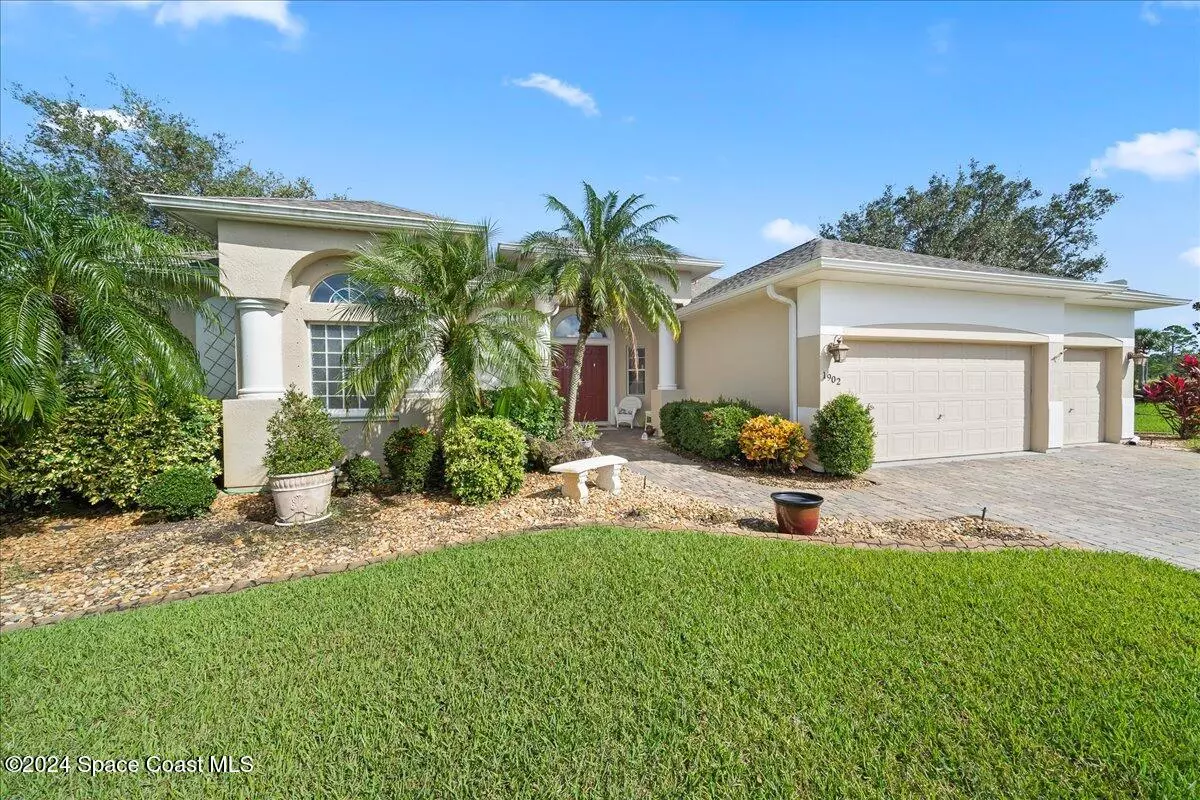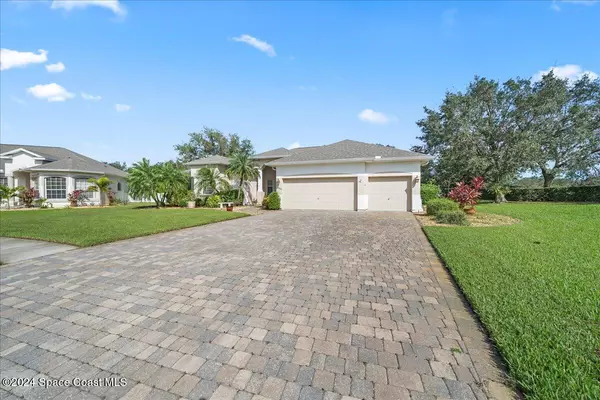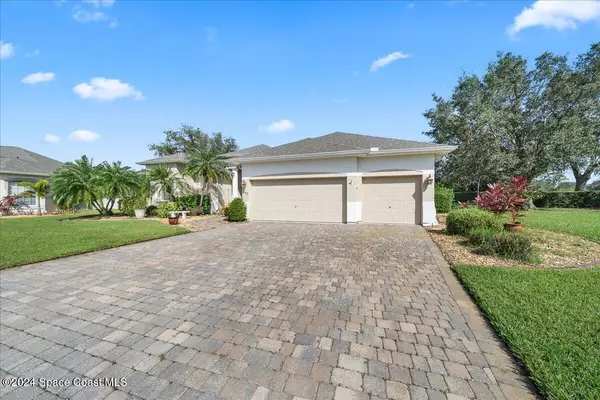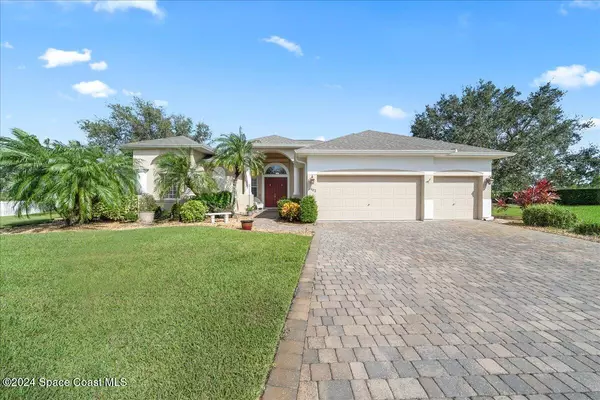$540,000
$598,200
9.7%For more information regarding the value of a property, please contact us for a free consultation.
4 Beds
3 Baths
2,808 SqFt
SOLD DATE : 12/20/2024
Key Details
Sold Price $540,000
Property Type Single Family Home
Sub Type Single Family Residence
Listing Status Sold
Purchase Type For Sale
Square Footage 2,808 sqft
Price per Sqft $192
Subdivision Magnolia Park At Bayside Lakes
MLS Listing ID 1029169
Sold Date 12/20/24
Bedrooms 4
Full Baths 3
HOA Fees $55/ann
HOA Y/N Yes
Total Fin. Sqft 2808
Originating Board Space Coast MLS (Space Coast Association of REALTORS®)
Year Built 2004
Annual Tax Amount $4,510
Tax Year 2024
Lot Size 0.300 Acres
Acres 0.3
Property Description
MOTIVATED SELLER! Welcome to your cul-de-sac dream home, nestled in one of the most sought-after, secure gated communities in Bayside Lakes. This spacious and beautifully maintained property offers an ideal blend of comfort, convenience, and luxury—properties like this don't come along often and this won't last; a rare find in such a highly desirable neighborhood. With four generously sized bedrooms plus a den / home office space and three full bathrooms. The primary bedroom is a true retreat with his and her closets, an over sized en-suite bathroom featuring a luxurious soaking tub, walk in shower and double vanity sinks. Did I mention the backyard oasis? The beautiful screened in solar heated pool / patio and waterfall set the mood for a serene atmosphere! You will immediately feel the warmth and charm that defines this home as you enter with the abundance of natural light. This home has it all; from functional design to stylish details. Schedule your showing today.
Location
State FL
County Brevard
Area 343 - Se Palm Bay
Direction Minton Road South to Jupiter Blvd-Turn Right. De Groodt Road- Turn Left, follow to Bayside Lakes Blvd- Turn Left. Continue on Bayside Lakes Blvd and turn Right on Bramblewood Circle. Go through the gates and turn right at the lake. Turn right into Magnolia Park (Ridgemont Circle). First street on right is Thornwood Drive- Turn Right and follow to the end. House is located in the Cul-De-Sac.
Interior
Interior Features Breakfast Nook, Ceiling Fan(s), Eat-in Kitchen, Entrance Foyer, His and Hers Closets, Open Floorplan, Pantry, Primary Bathroom -Tub with Separate Shower, Solar Tube(s), Split Bedrooms, Walk-In Closet(s)
Heating Central, Electric
Cooling Central Air, Electric
Flooring Carpet, Tile
Furnishings Negotiable
Appliance Convection Oven, Dishwasher, Disposal, Double Oven, Dryer, Electric Cooktop, Electric Oven, Electric Water Heater, Freezer, Ice Maker, Induction Cooktop, Microwave, Refrigerator, Washer
Laundry Electric Dryer Hookup, In Unit, Washer Hookup
Exterior
Exterior Feature Storm Shutters
Parking Features Attached, Garage, Garage Door Opener, Off Street, Secured
Garage Spaces 3.0
Pool Heated, In Ground, Screen Enclosure, Solar Heat
Utilities Available Cable Available, Cable Connected, Electricity Connected, Natural Gas Available, Sewer Connected, Water Available, Water Connected
Amenities Available Barbecue, Basketball Court, Clubhouse, Fitness Center, Gated, Jogging Path, Management- On Site, Park, Pickleball, Playground, RV/Boat Storage, Sauna, Storage, Tennis Court(s), Trash
View Pool, Trees/Woods
Roof Type Shingle
Present Use Single Family
Street Surface Asphalt
Porch Covered, Deck, Porch, Rear Porch, Screened
Road Frontage City Street
Garage Yes
Private Pool Yes
Building
Lot Description Corner Lot, Cul-De-Sac, Dead End Street, Easement Access, Few Trees, Irregular Lot, Sprinklers In Front, Sprinklers In Rear
Faces South
Story 1
Sewer Public Sewer
Water Public
Level or Stories One
New Construction No
Schools
Elementary Schools Westside
High Schools Bayside
Others
Pets Allowed Yes
HOA Name Fairway Management
Senior Community No
Tax ID 29-37-19-50-00000.0-0018.00
Security Features Smoke Detector(s)
Acceptable Financing Cash, Conventional, FHA, VA Loan
Listing Terms Cash, Conventional, FHA, VA Loan
Special Listing Condition Standard
Read Less Info
Want to know what your home might be worth? Contact us for a FREE valuation!

Our team is ready to help you sell your home for the highest possible price ASAP

Bought with Waterman Real Estate, Inc.
Find out why customers are choosing LPT Realty to meet their real estate needs
Learn More About LPT Realty






