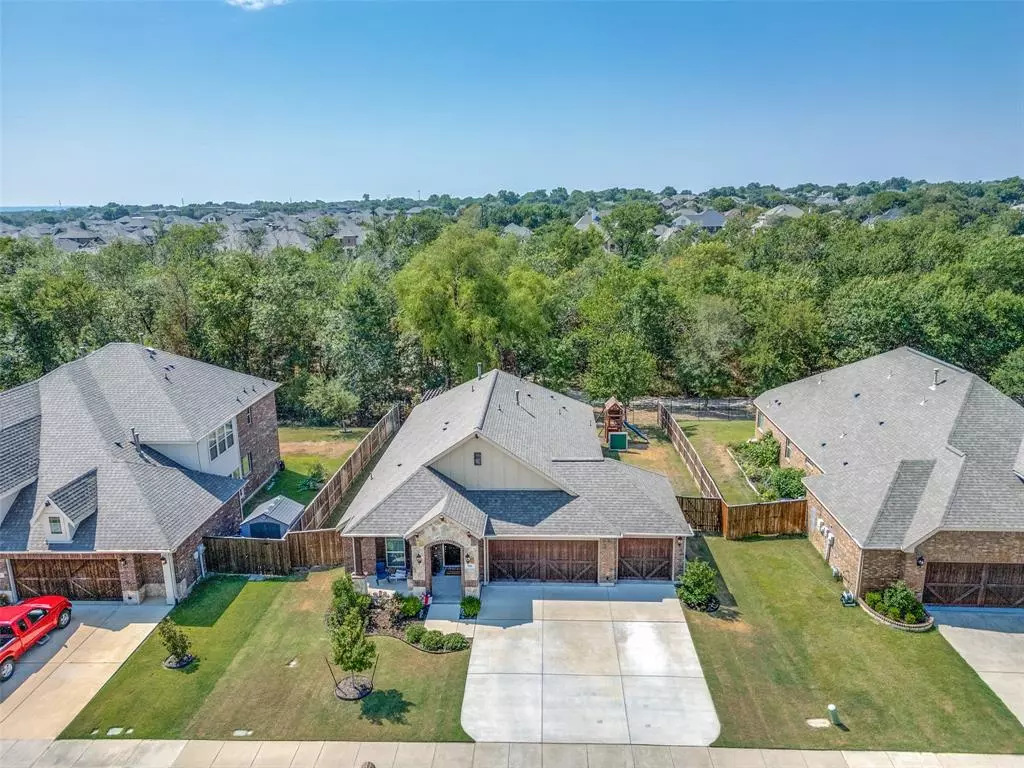$474,000
For more information regarding the value of a property, please contact us for a free consultation.
3 Beds
2 Baths
2,006 SqFt
SOLD DATE : 01/03/2025
Key Details
Property Type Single Family Home
Sub Type Single Family Residence
Listing Status Sold
Purchase Type For Sale
Square Footage 2,006 sqft
Price per Sqft $236
Subdivision Kreymer Estates Ph 3
MLS Listing ID 20744090
Sold Date 01/03/25
Style Traditional
Bedrooms 3
Full Baths 2
HOA Fees $61/ann
HOA Y/N Mandatory
Year Built 2017
Annual Tax Amount $7,696
Lot Size 8,494 Sqft
Acres 0.195
Property Description
This home is fantastic in a GREAT location! With a spacious three car garage, extended covered patio and a serene greenbelt lot on a quiet cul de sac street, it's perfect for both relaxation and entertaining. As you enter, you'll be greeted by a grand foyer adorned with stylish wood look tile that flows throughout the open living space.The layout features a spacious living area and a generous breakfast nook, perfect for family gatherings or entertaining friends. Also featuring two versatile flex spaces, ideal for a home office, playroom, or exercise room.The kitchen features freshly painted cabinets, ss appliances and its own island for additional storage. Don't forget about the covered front porch, ideal for morning coffee or evening chats.The wide driveway is a great bonus for guests, and the extended covered patio in the backyard overlooks the treed greenbelt will be perfect for enjoying the outdoors.The additional side yard space adds even more possibilities for gardening or play.
Location
State TX
County Collin
Community Community Pool, Greenbelt, Jogging Path/Bike Path, Playground, Sidewalks
Direction North Hwy 78, head east on Brown st, turn right on Birchwood dr, continue onto Peachwood dr, turn right on Redwood ct, home will be on your left.
Rooms
Dining Room 1
Interior
Interior Features Decorative Lighting, High Speed Internet Available
Heating Central
Cooling Central Air
Flooring Carpet
Fireplaces Number 1
Fireplaces Type Gas Logs, Gas Starter
Appliance Dishwasher, Disposal, Microwave
Heat Source Central
Laundry Utility Room, Full Size W/D Area
Exterior
Exterior Feature Covered Patio/Porch, Lighting
Garage Spaces 3.0
Fence Metal, Wood
Community Features Community Pool, Greenbelt, Jogging Path/Bike Path, Playground, Sidewalks
Utilities Available City Sewer, City Water, Concrete, Curbs
Roof Type Composition
Total Parking Spaces 3
Garage Yes
Building
Lot Description Greenbelt, Landscaped
Story One
Foundation Slab
Level or Stories One
Structure Type Brick,Stone Veneer
Schools
Elementary Schools Akin
High Schools Wylie East
School District Wylie Isd
Others
Ownership See Agent
Acceptable Financing Cash, Conventional, FHA, VA Loan
Listing Terms Cash, Conventional, FHA, VA Loan
Financing Conventional
Read Less Info
Want to know what your home might be worth? Contact us for a FREE valuation!

Our team is ready to help you sell your home for the highest possible price ASAP

©2025 North Texas Real Estate Information Systems.
Bought with Alison Houpt • Scout RE Texas
Find out why customers are choosing LPT Realty to meet their real estate needs
Learn More About LPT Realty

