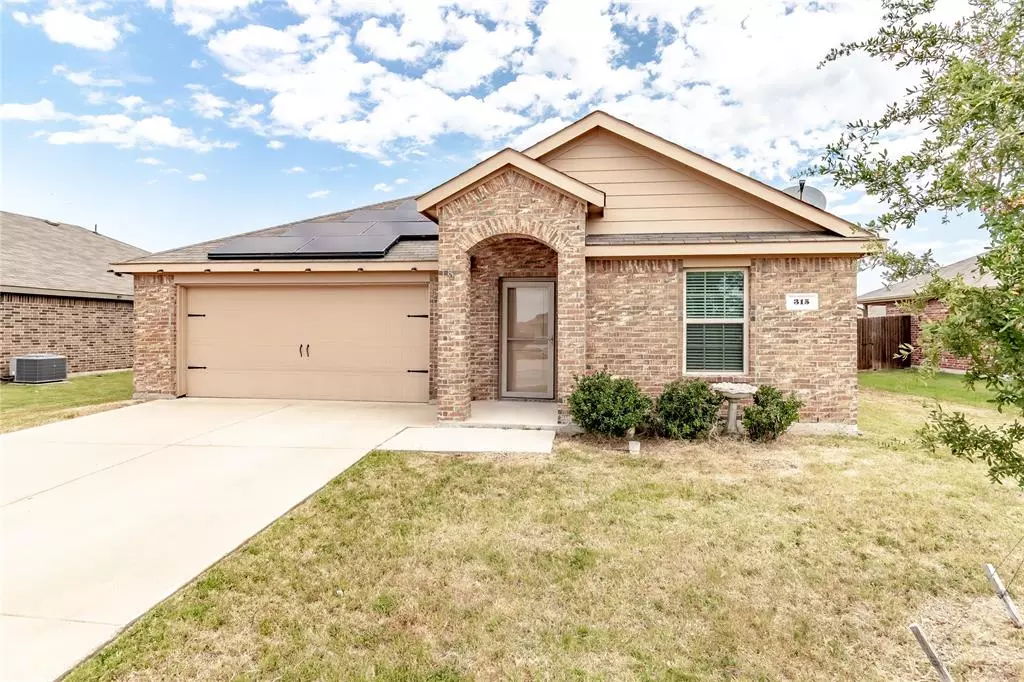$270,000
For more information regarding the value of a property, please contact us for a free consultation.
4 Beds
2 Baths
1,891 SqFt
SOLD DATE : 11/22/2024
Key Details
Property Type Single Family Home
Sub Type Single Family Residence
Listing Status Sold
Purchase Type For Sale
Square Footage 1,891 sqft
Price per Sqft $142
Subdivision Magnolia Ph 1
MLS Listing ID 20665017
Sold Date 11/22/24
Style Traditional
Bedrooms 4
Full Baths 2
HOA Fees $20
HOA Y/N Mandatory
Year Built 2018
Annual Tax Amount $4,923
Lot Size 7,927 Sqft
Acres 0.182
Property Description
Solar panel system will be free and clear at possession. NO LEASE. Nestled in a serene neighborhood, this exquisite home blends modern amenities with classic charm.The moment you step inside, you're greeted by elegant ceramic flooring that flows through the main living areas, while plush carpeting in the bedrooms provides a cozy retreat. The large combined living and dining area offers ample space for gatherings, bathed in natural light that filters through the eyebrow arched hallway transitions, adding a touch of architectural sophistication.The kitchen features stunning stone countertops and natural wood cabinets that exude warmth and style. Sustainability meets luxury with the inclusion of state-of-the-art solar panels, ensuring energy efficiency and reduced utility costs. Outside, the spacious backyard beckons for outdoor relaxation and entertaining, making it the perfect haven for families and friends. This home is a harmonious blend of comfort, elegance, and eco-friendly living.
Location
State TX
County Collin
Community Community Pool, Jogging Path/Bike Path, Pool, Sidewalks
Direction use gps
Rooms
Dining Room 1
Interior
Interior Features Cable TV Available, Granite Counters, High Speed Internet Available, Kitchen Island, Open Floorplan, Pantry, Walk-In Closet(s)
Heating Central
Cooling Ceiling Fan(s), Central Air, Electric
Flooring Carpet, Ceramic Tile
Appliance Dishwasher, Disposal, Electric Range, Microwave
Heat Source Central
Laundry Electric Dryer Hookup, Utility Room, Full Size W/D Area, Washer Hookup
Exterior
Exterior Feature Covered Patio/Porch
Garage Spaces 2.0
Fence Wood
Community Features Community Pool, Jogging Path/Bike Path, Pool, Sidewalks
Utilities Available Cable Available, City Sewer, City Water, Concrete, Curbs, Electricity Available, Electricity Connected, Phone Available, Sidewalk
Roof Type Composition
Total Parking Spaces 2
Garage Yes
Building
Lot Description Few Trees, Sprinkler System
Story One
Foundation Slab
Level or Stories One
Structure Type Brick,Siding
Schools
Elementary Schools John & Barbara Roderick
Middle Schools Leland Edge
High Schools Community
School District Community Isd
Others
Ownership see agent
Acceptable Financing Cash, Conventional, FHA, VA Loan
Listing Terms Cash, Conventional, FHA, VA Loan
Financing Cash
Special Listing Condition Verify Flood Insurance
Read Less Info
Want to know what your home might be worth? Contact us for a FREE valuation!

Our team is ready to help you sell your home for the highest possible price ASAP

©2025 North Texas Real Estate Information Systems.
Bought with Non-Mls Member • NON MLS
Find out why customers are choosing LPT Realty to meet their real estate needs
Learn More About LPT Realty

